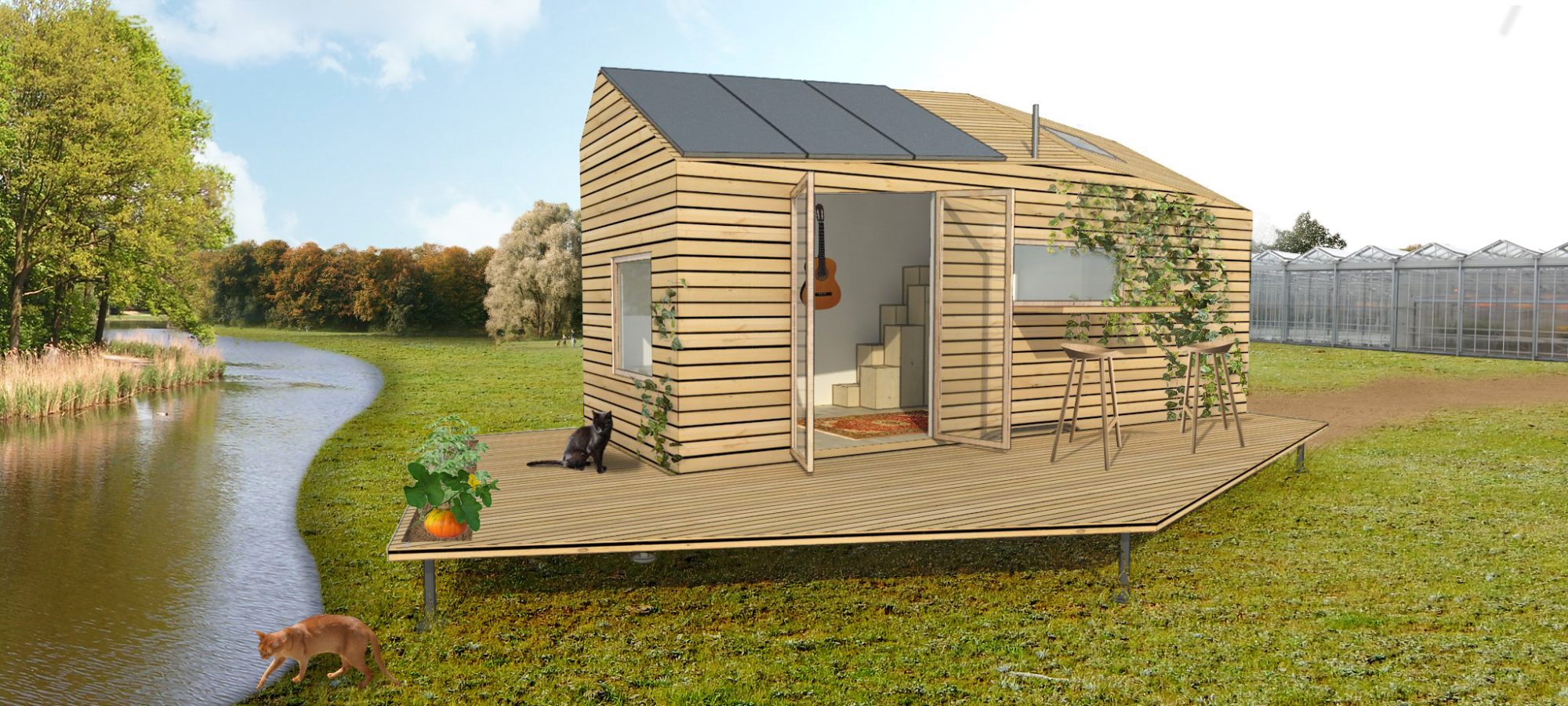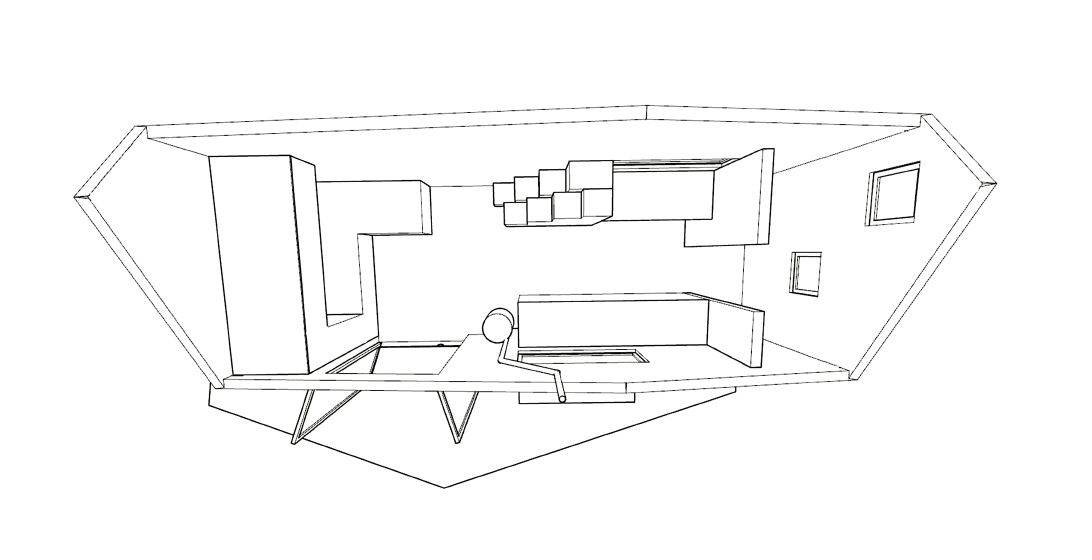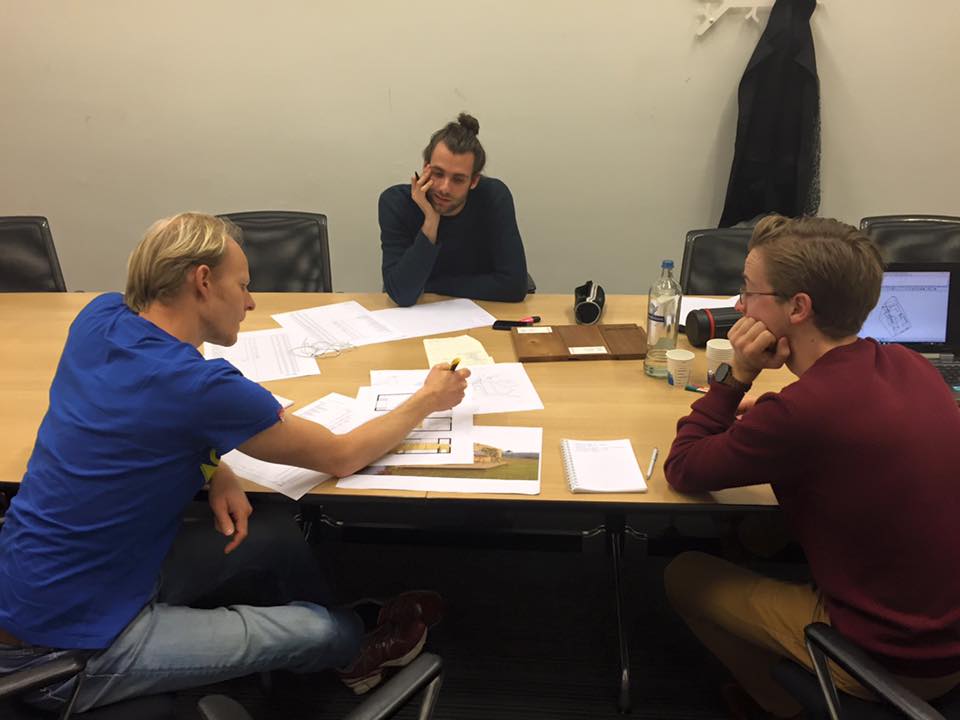01Last Friday was the day I finally got to see the progress in the design of my Tiny House! I had a meeting with Laurens, Vincent and Dimka at the TU Delft; what an enormous complex! We had agreed to meet at the espresso bar and, of course, I ended up waiting at the wrong one until Vincent called to ask where I was. Shortly after, I was in the right place and the big moment of revealing the design of my house was finally there; how happy I am with it! It’s not yet 100% finished, but there won’t be any major changes:

Do you see Jack sitting there in the sun? I am so curious how he and Hella will react to their new house! That red cat isn’t mine, by the way; it’s a neighbor’s cat. ;). The location is also made-up; I have 2 potential (temporary) locations in Alkmaar and am also doing the request for Bergen council that I mentioned earlier. I’m sure it will be ok!

I will tell you a bit about the design. There is a fold in the roof – as you can see. Laurens explained that they really wanted to design a cosy-looking house since they knew that this is what I like, and this gives the house a unique touch. The hatch on the kitchen window can fold down and serve as a bar, and if it’s really cold outside, it can be closed at night. There will be a row of windows in the roof above the living area, and a skylight in the loft. I would like to be able to look outside when I’m sitting up in bed. There will be solar panels on the roof; together with a wood stove they will provide all the energy and heat. The stairs also function as closet space. The fridge will be placed in it and there is also wardrobe space and bookshelves. The stairs don’t go all the way up to the loft, so you have a plateau from which to reach the loft. There is storage space at the back of the loft for a wardrobe.
The seating area has been designed so that it is a cozy corner and there is storage all around it. The vertical part will be accessible from outside, so that I have space to store my garden tools. There will be a foldable table that can be unfolded when I have guests and put away when I don’t need it. In the kitchen there will be a gas stove that works via gas bottles and a long counter area. On the other side is a workspace that I can use as a desk or as extra kitchen counter. You enter the bathroom via a sliding door, and there is space for a compost toilet and bath/shower.
And, of course, there is the fantastic wood terrace, which I am so pleased with! It makes the house so much more inviting. With a terrace, I can sit outside without running the risk of wet feet, haha.
Besides the design, we also discussed the budget, and that is a bit of a thing. It’s so easy to misjudge how much things cost! I really have to start finding sponsors, and a place to do the build. That is top priority. Unfortunately, the ‘Your own dream home’ crew couldn’t be here during the meeting as they were filming elsewhere. Better luck next time. I am really curious to know what you think about the design. Let me know below in the comments! ;)


Leave a Reply