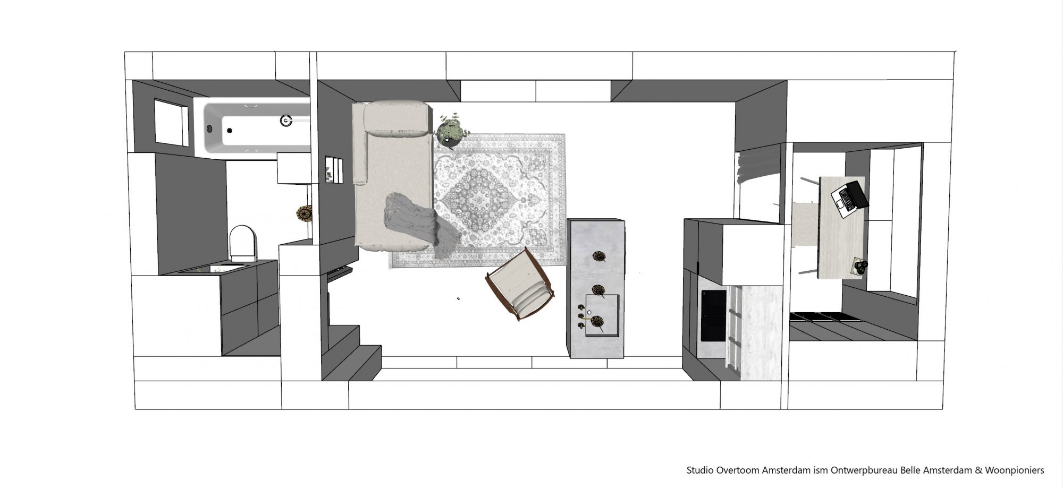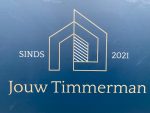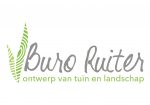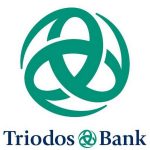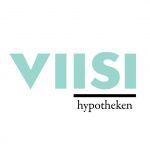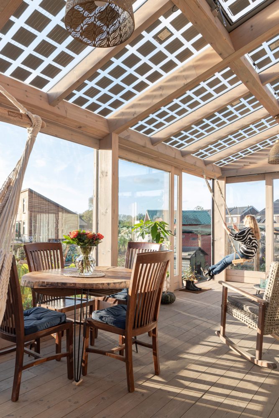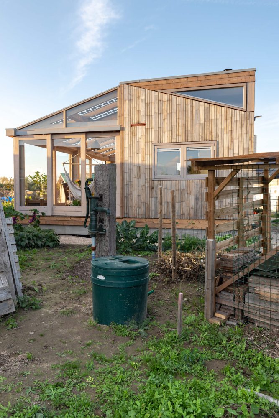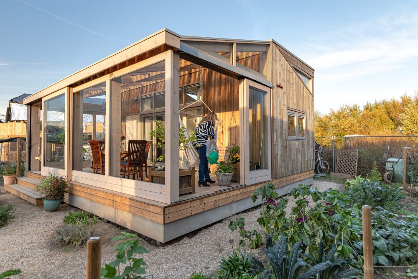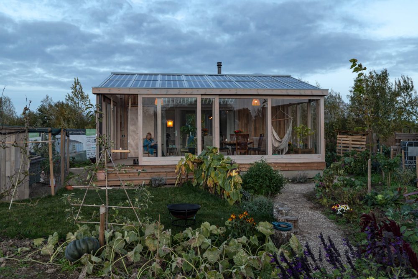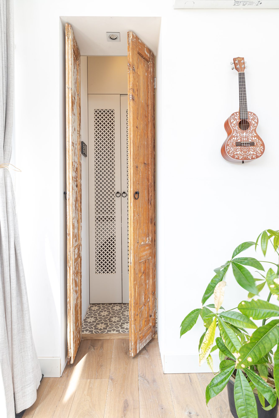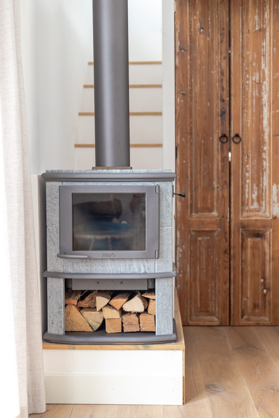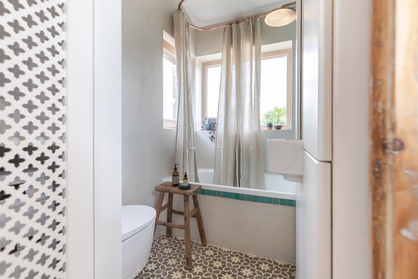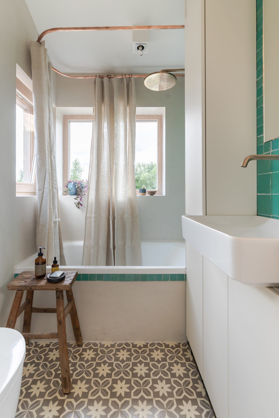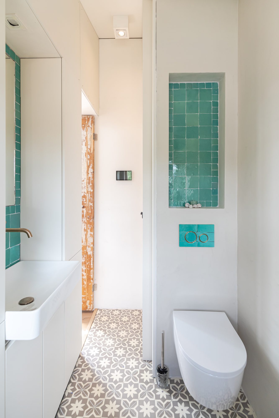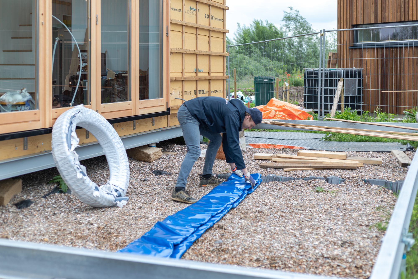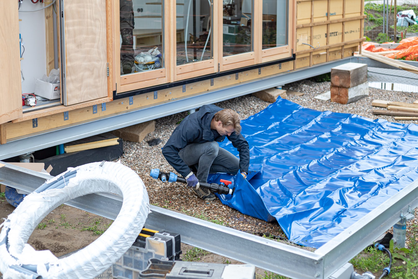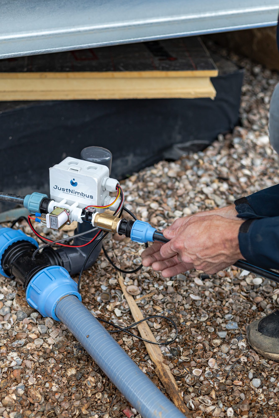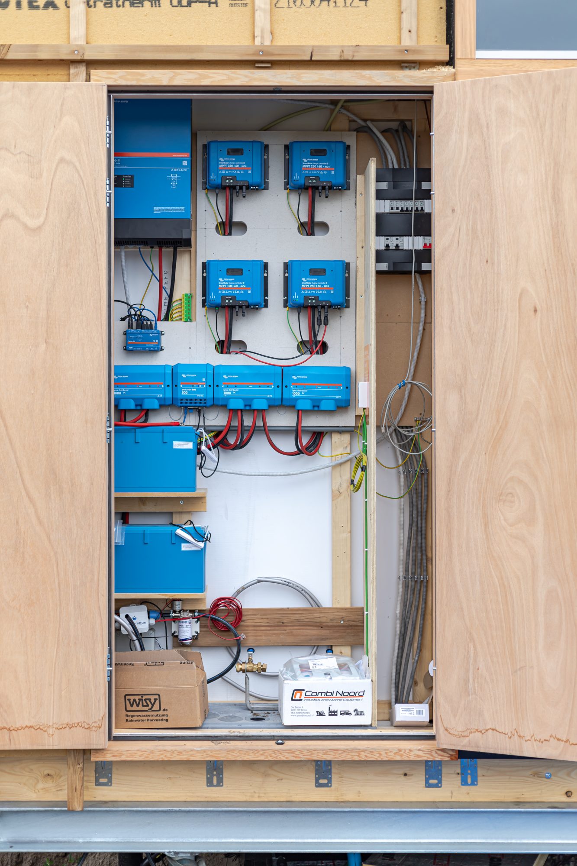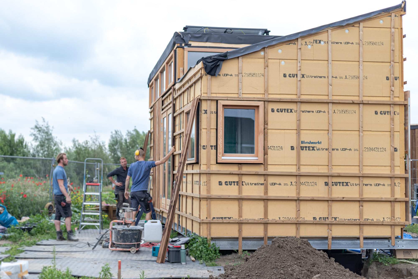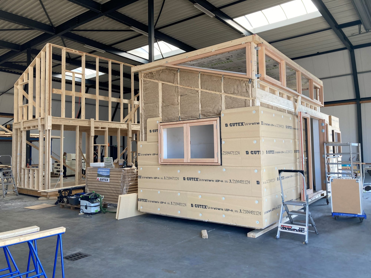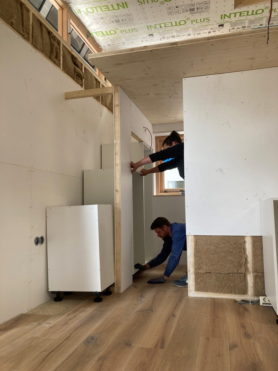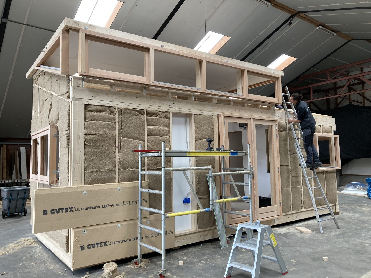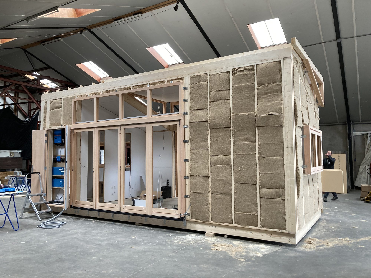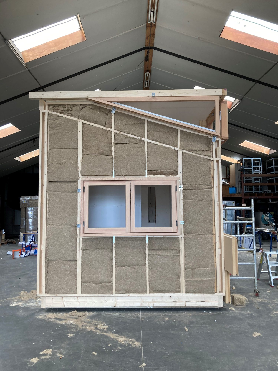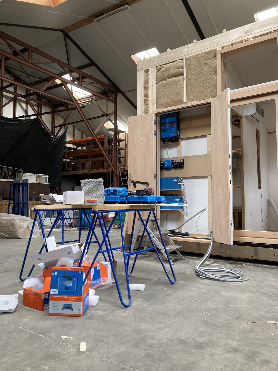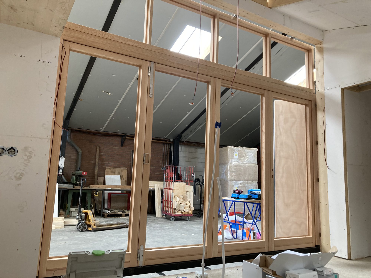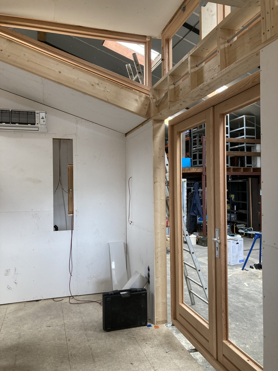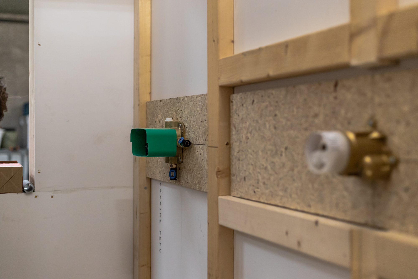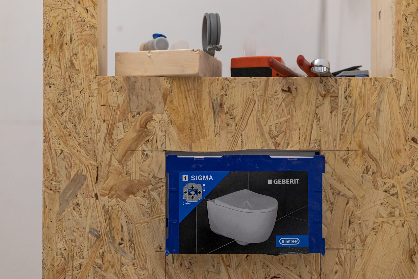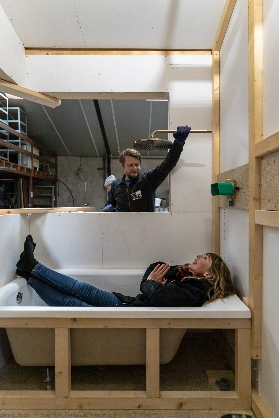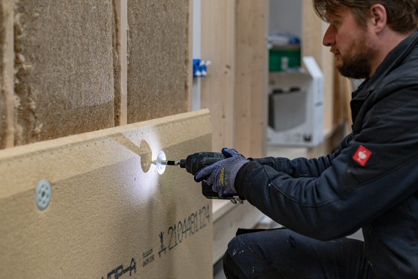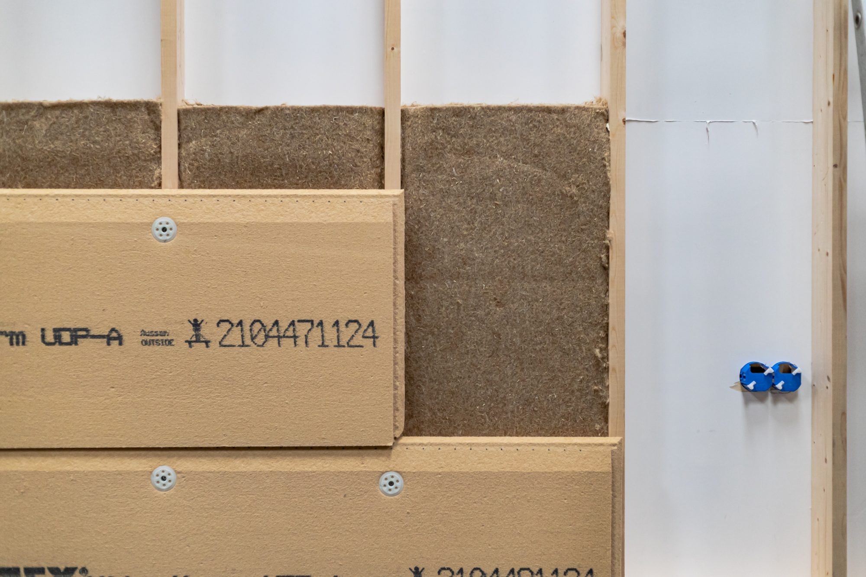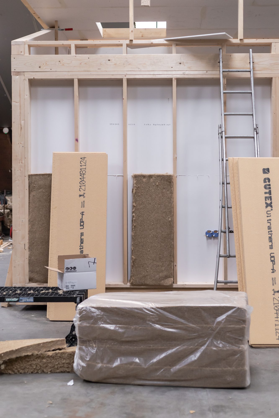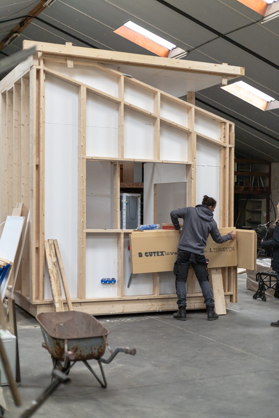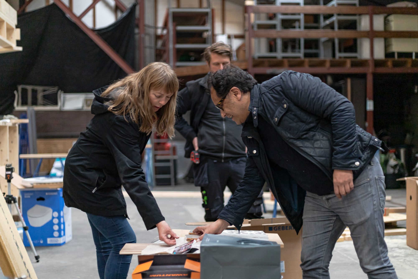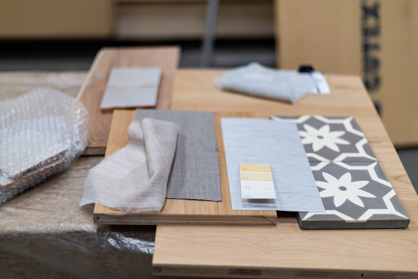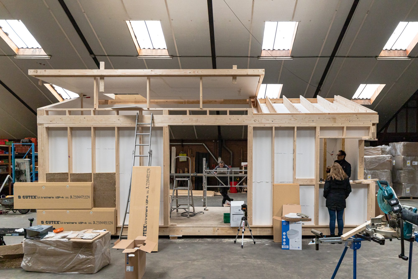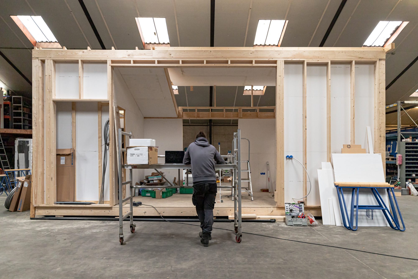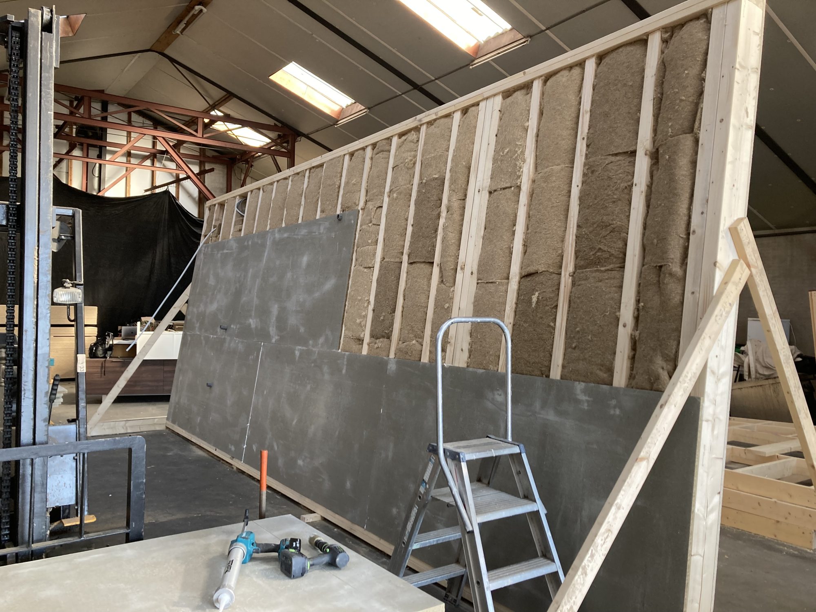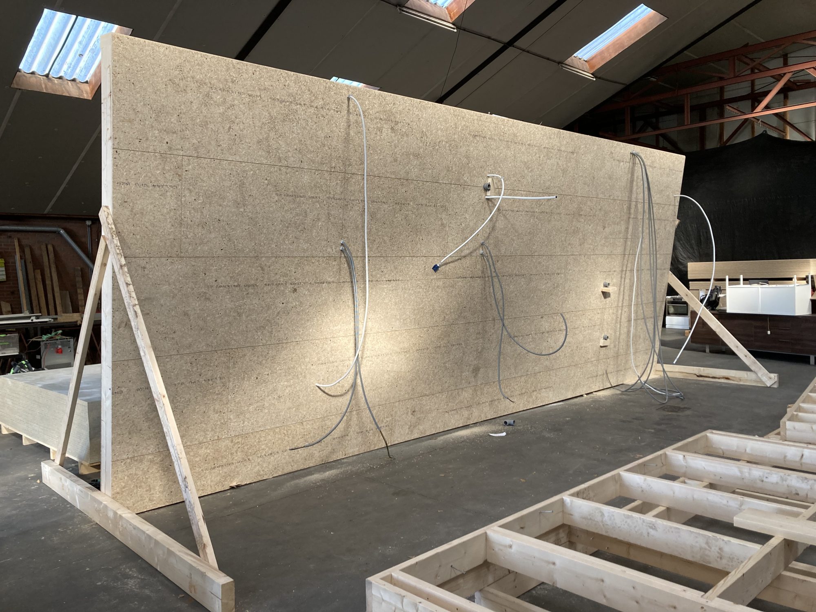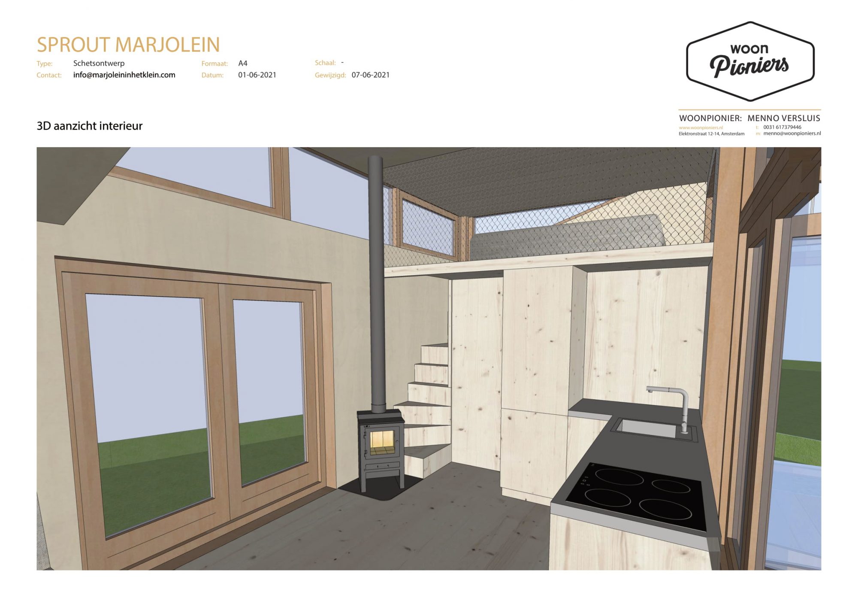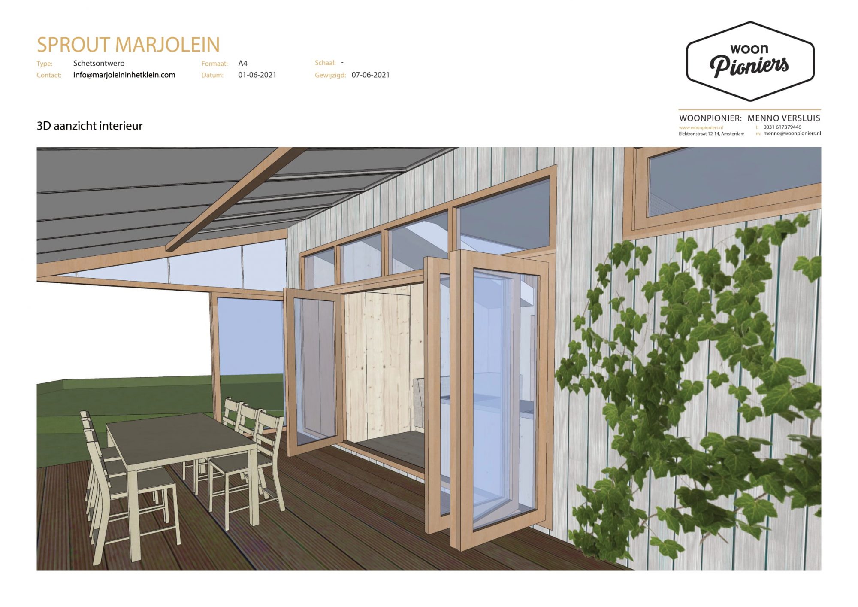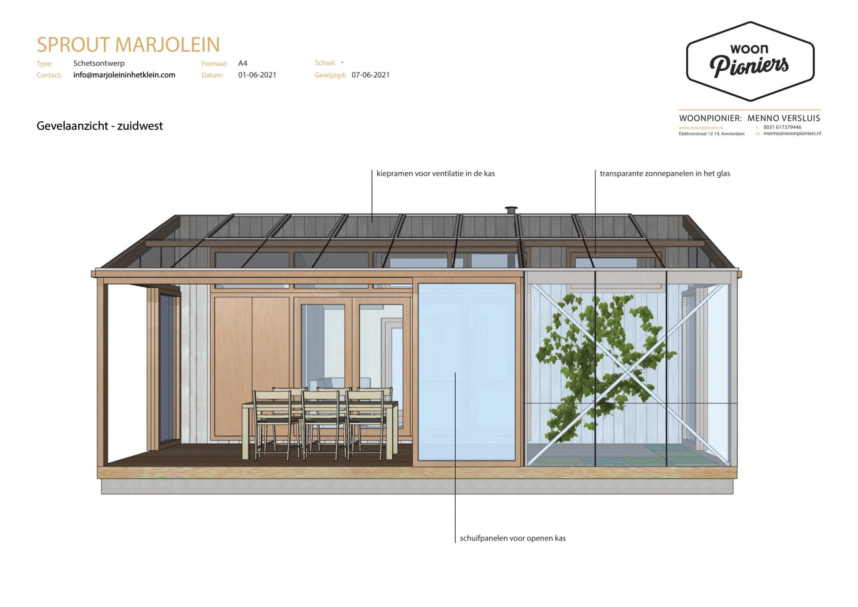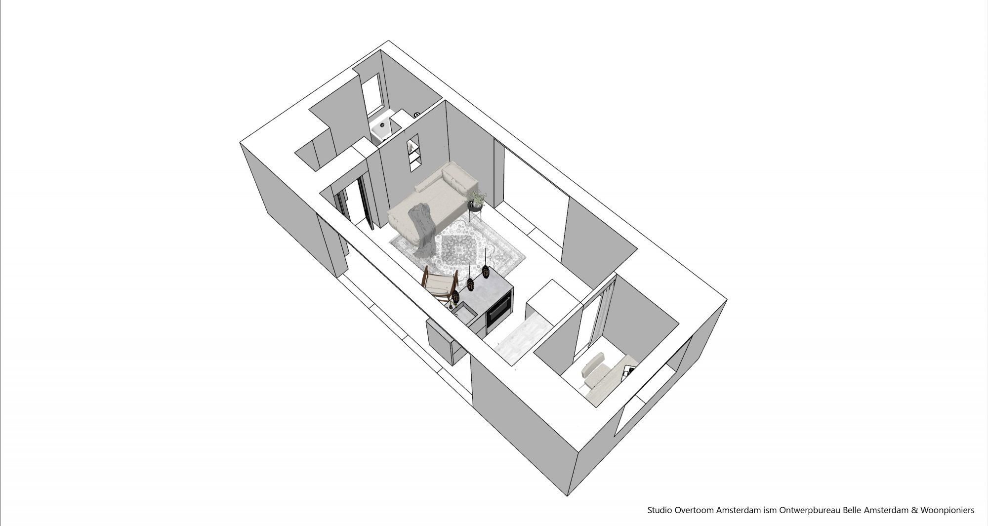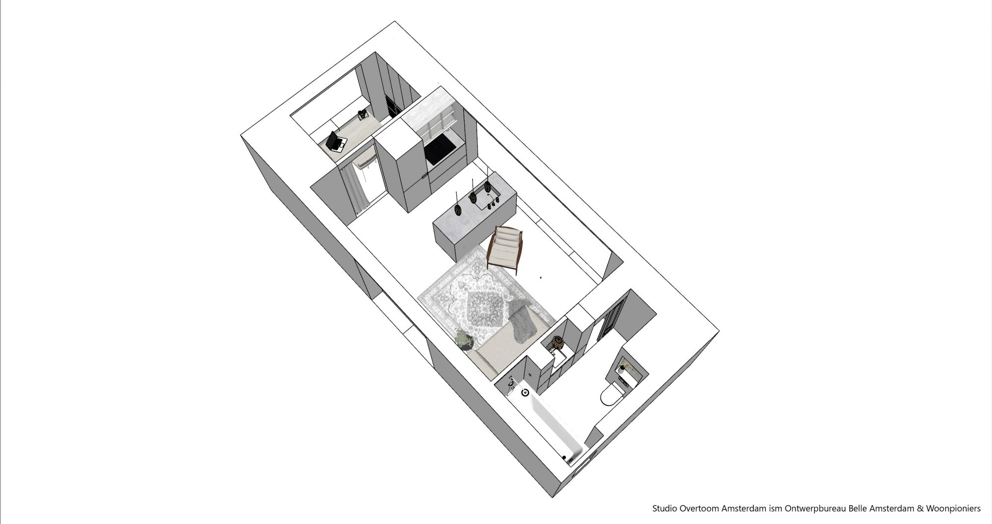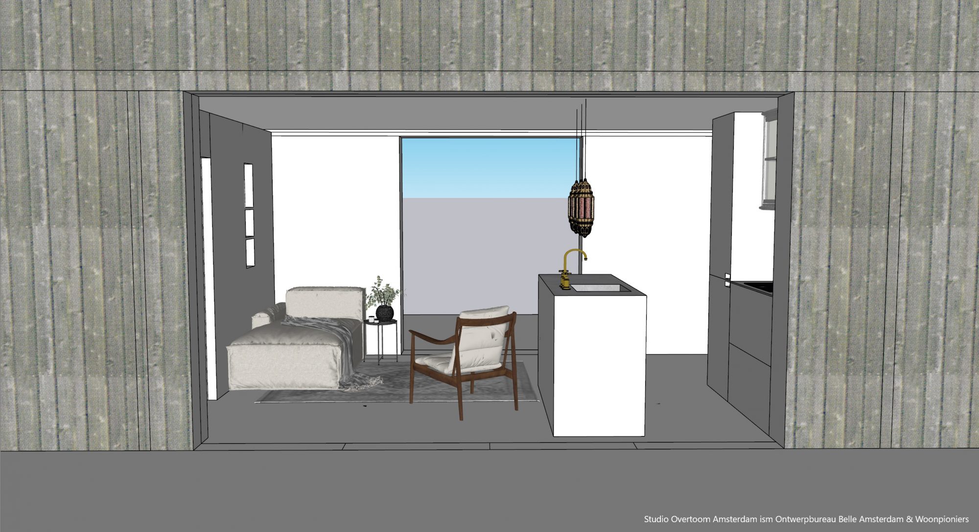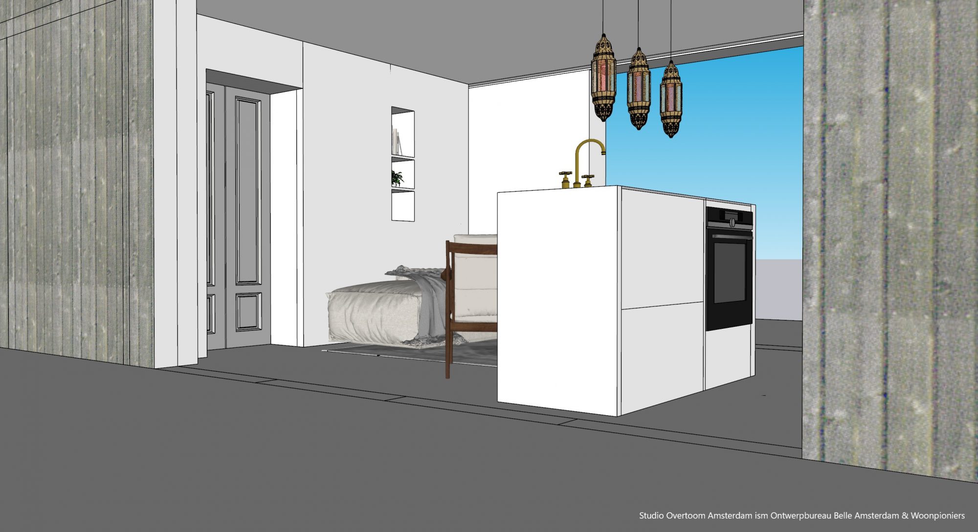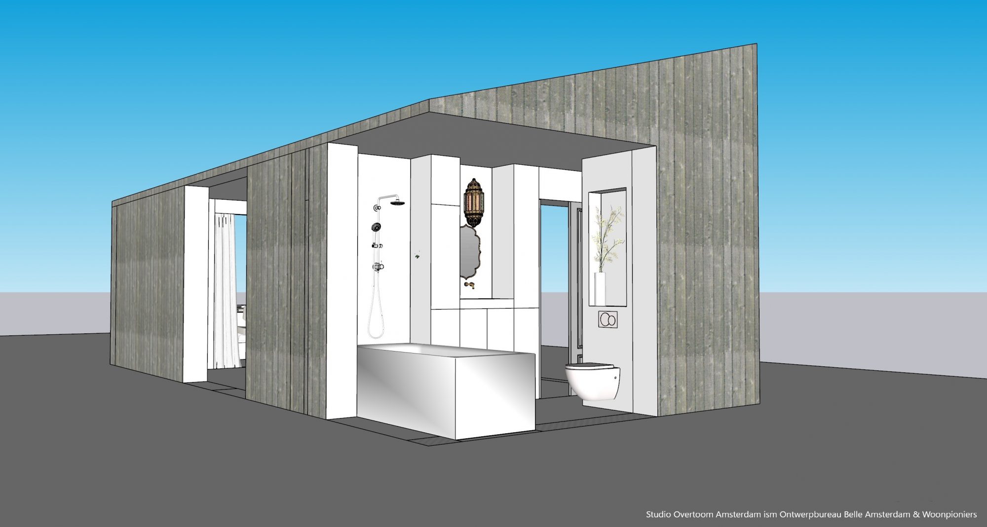On this page you will find a photo report of the construction of my new Tiny House.
Made possible by:
November 10, 2022
My Tiny House + greenhouse is ready! How unbelievably beautiful it has become. The greenhouse is also much more beautiful than I could have dreamed. You can’t really call it a greenhouse with good decency, it’s an orangery! :) And now it is time to enjoy it to the fullest, and I will. Thank you for following the build!
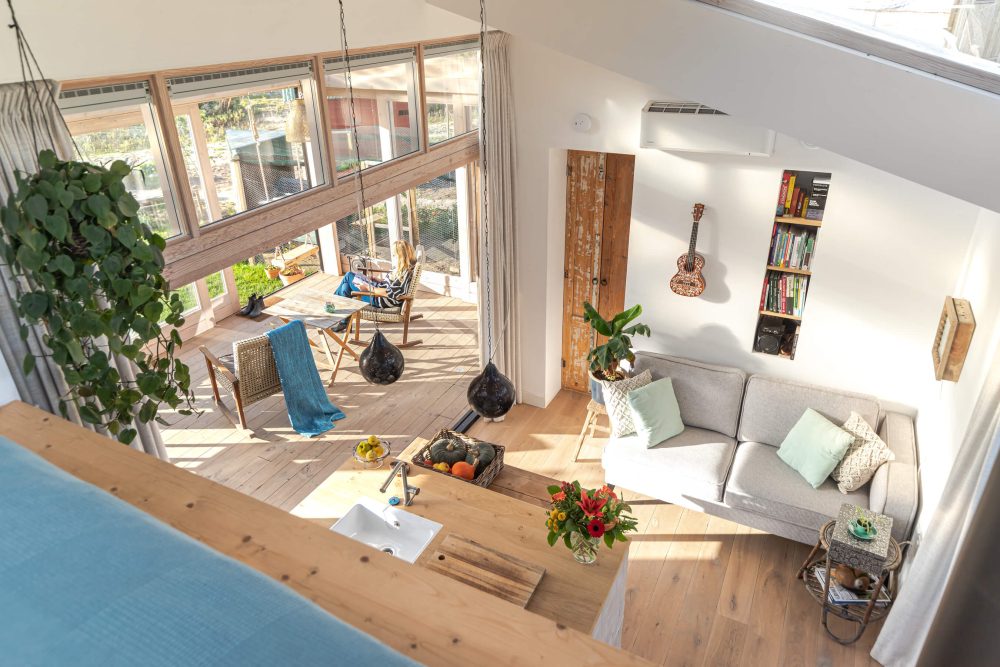

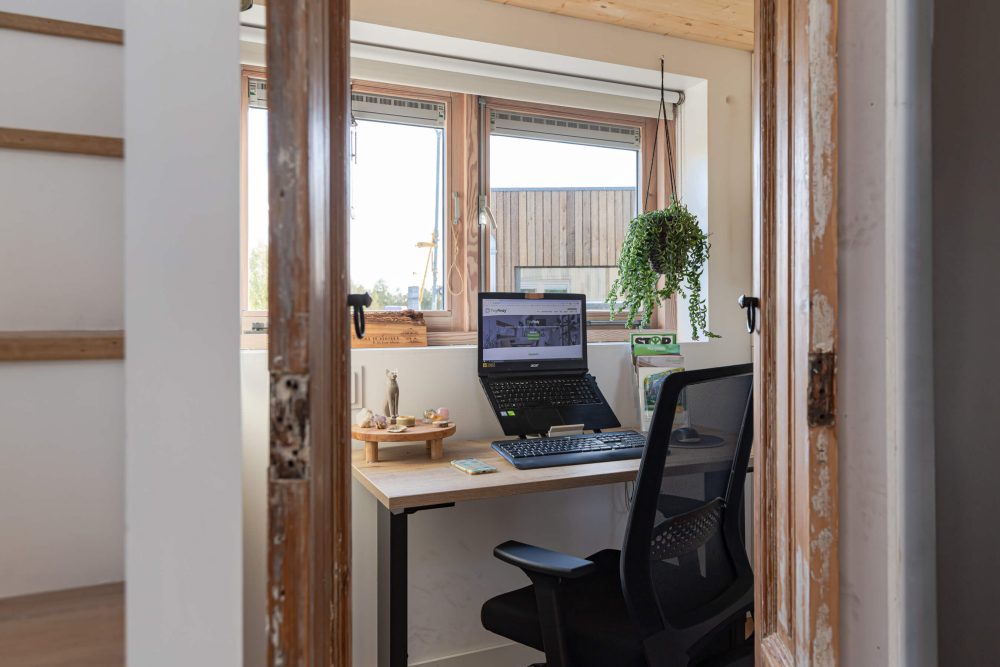
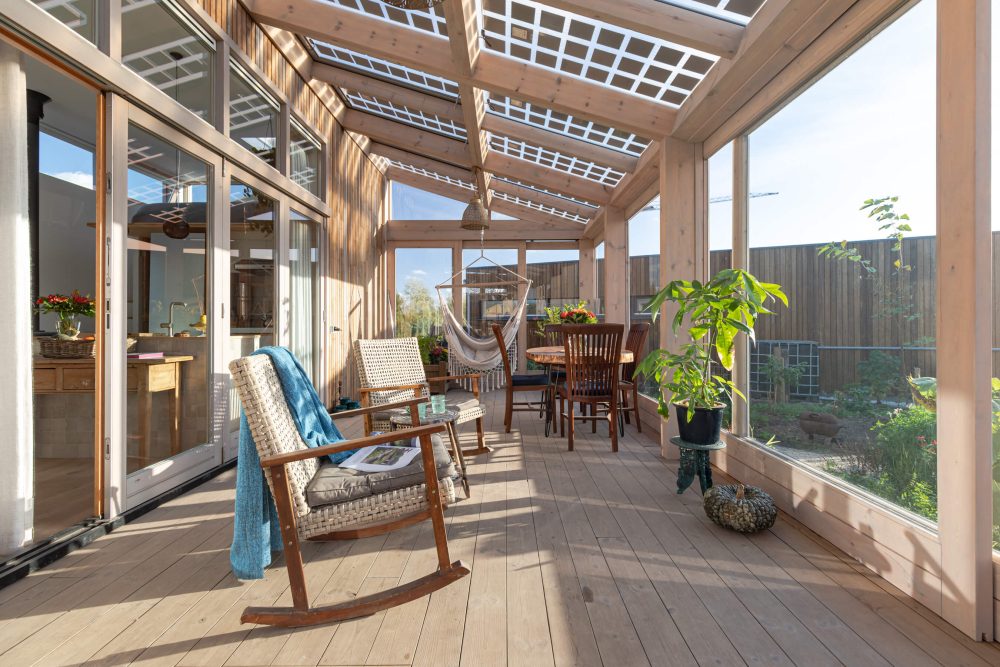
Photography by Chiela van Meerwijk
September 30, 2022
I haven’t given an update in a long time, but things are still happening! The frames of the greenhouse are currently being assembled, and it’s all so beautiful! The roof of semi-transparent solar panels is also largely finished, there are still three panels missing and they will be coming soon. The last three come in a frame so that I can open them like a window, so I can let the heat escape in the summer. Smart huh! The Platowood cladding has now also been mounted on the greenhouse side of my house, which looks gorgeous. The greenhouse has to be finished on October 13th, looks like we will make that deadline. What a huge space this greenhouse will give me, where I can grow plants and sit in the sun when the weather is nice!
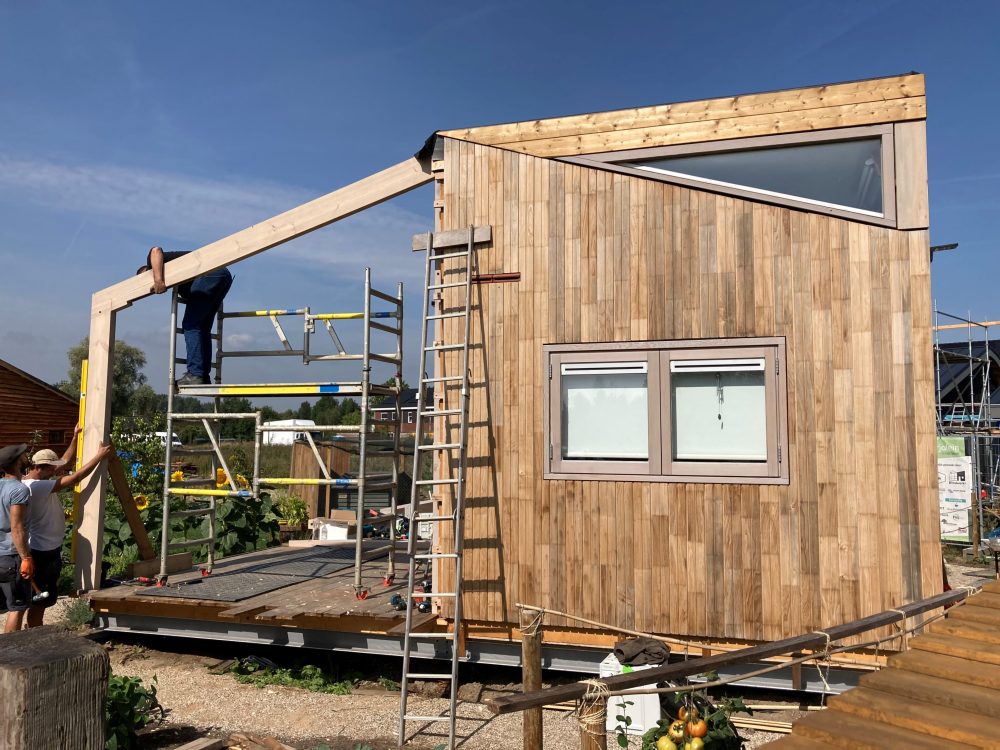
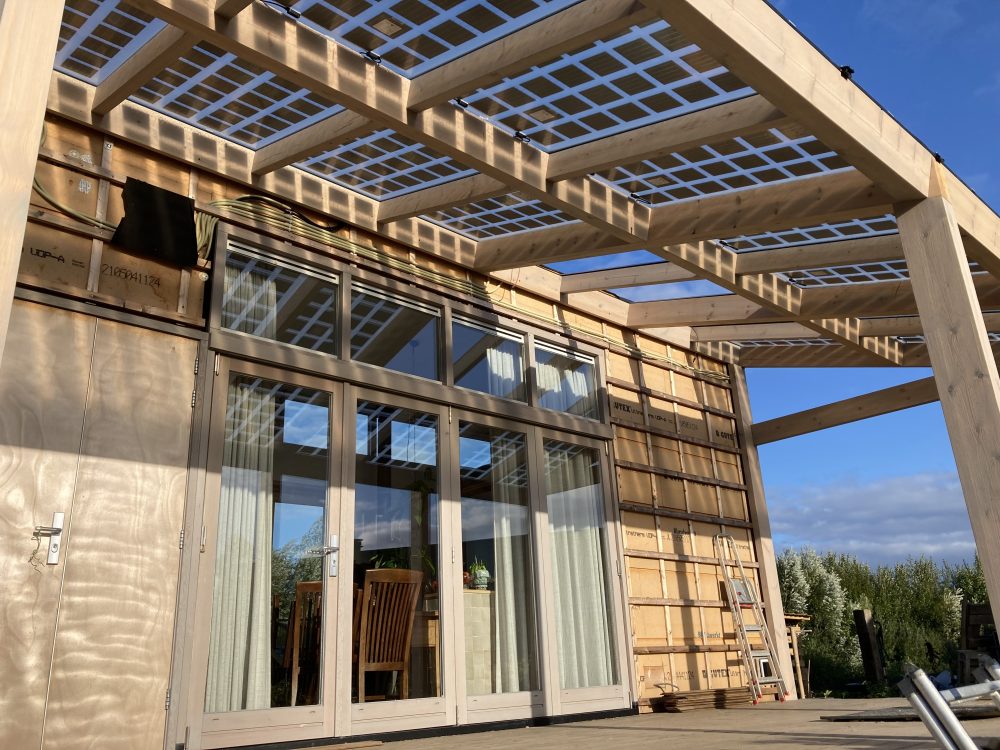
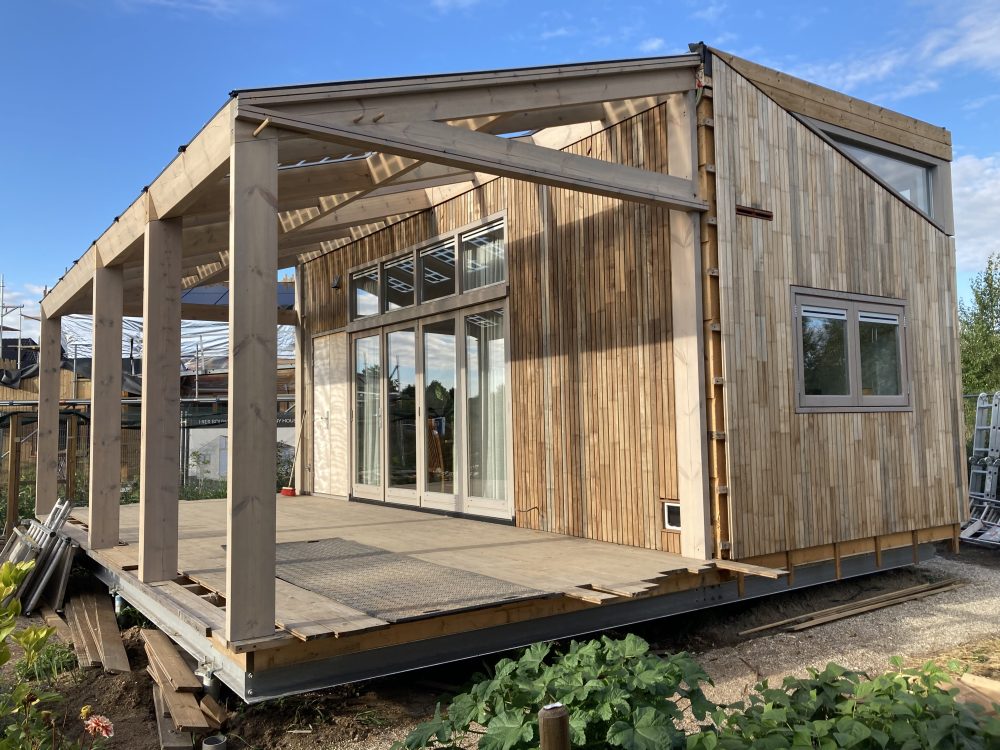
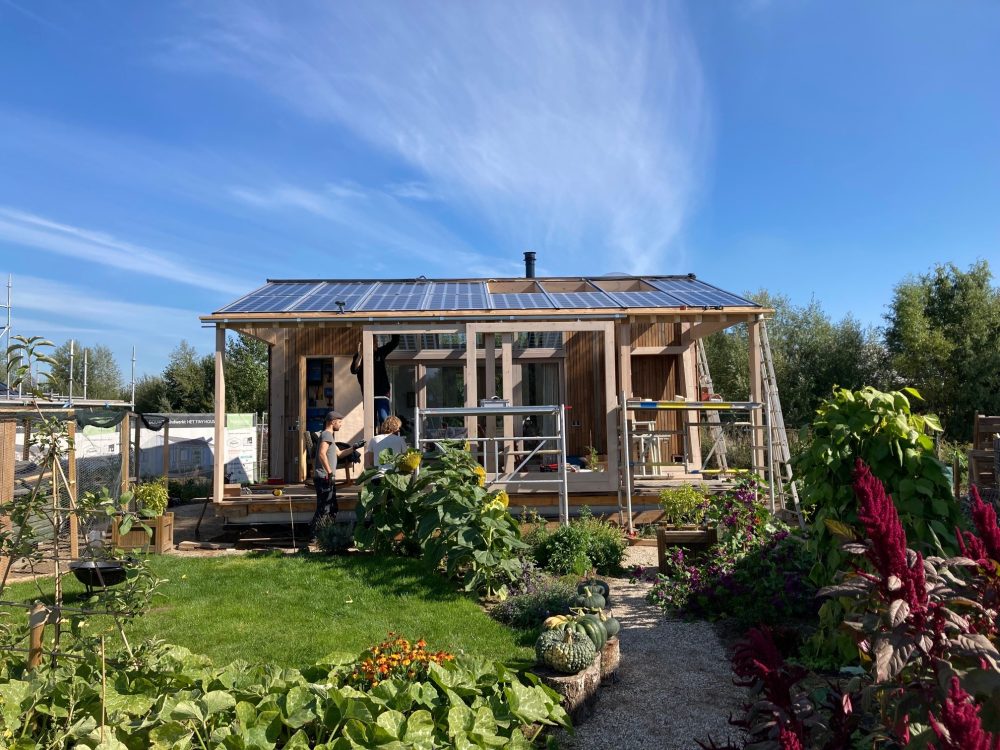
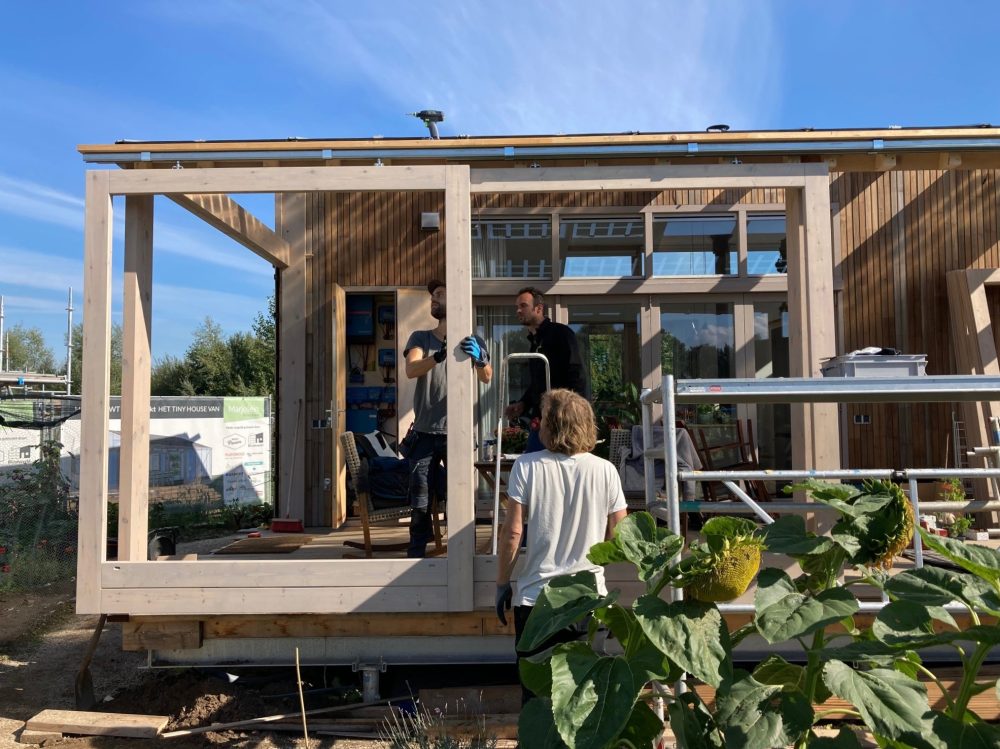
July 15 2022
Since the end of June I have been living in my beautiful new Tiny House! And it’s already fantastic, even if the greenhouse hasn’t even been built yet. Due to delays in the delivery of materials, this has all been postponed, but I am enjoying my house nontheless. The interior is largely finished and oh my how beautiful it has become!
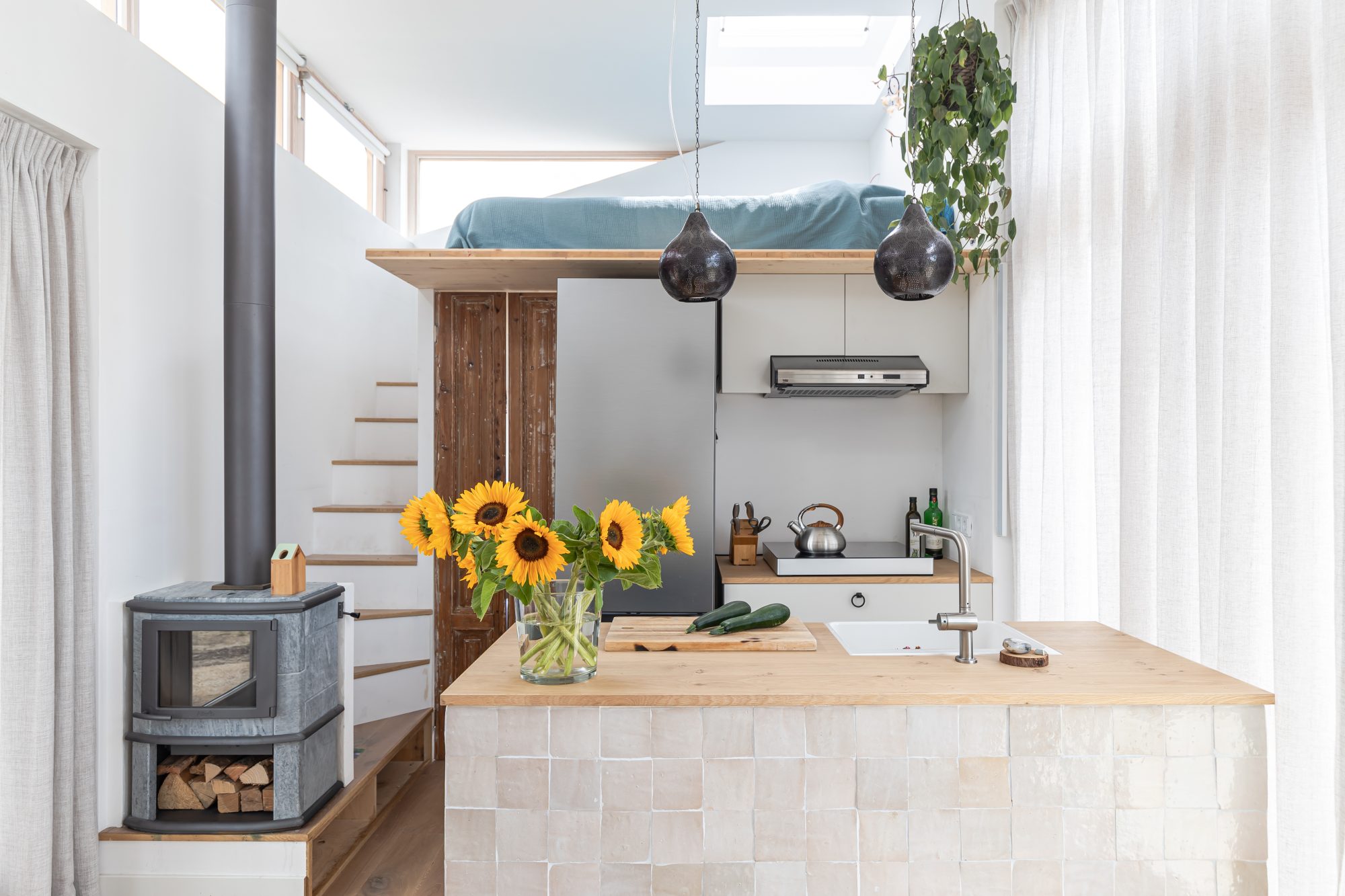
Photography by Chiela van Meerwijk
June 7th 2022
Today Iwan Fransen came to install the awesome JustNimbus rainwater system. The water pipe has been installed, so I now have a connection to the water network, in addition to 4500 liters of rainwater storage! Last week StudioEco largely connected the Victron Energy installation, and this week the Platowood cladding will be mounted. And Blindwerkt is also building the kitchen in the workshop, which will be assembled on Friday. Great strides are now being made!
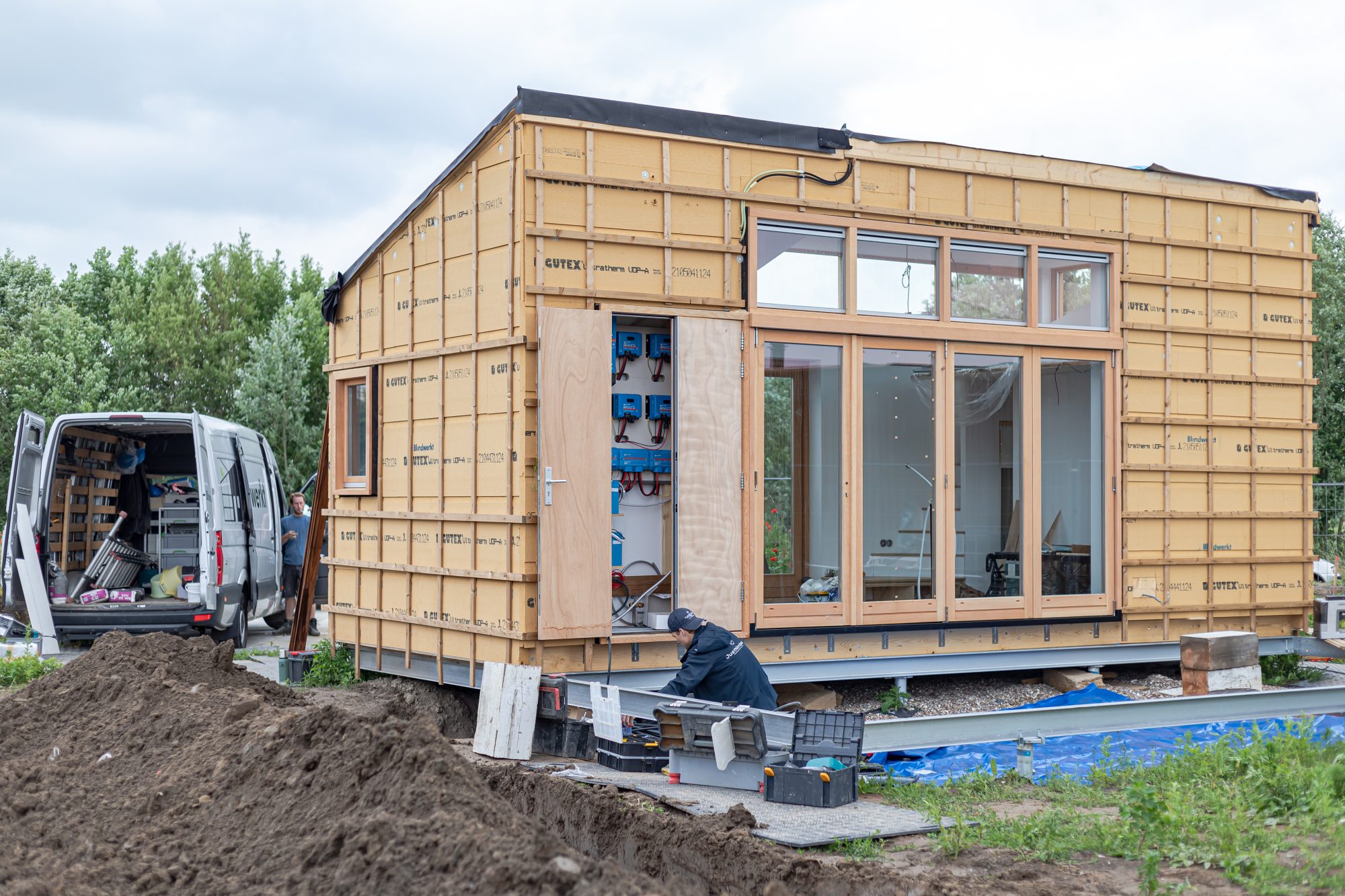
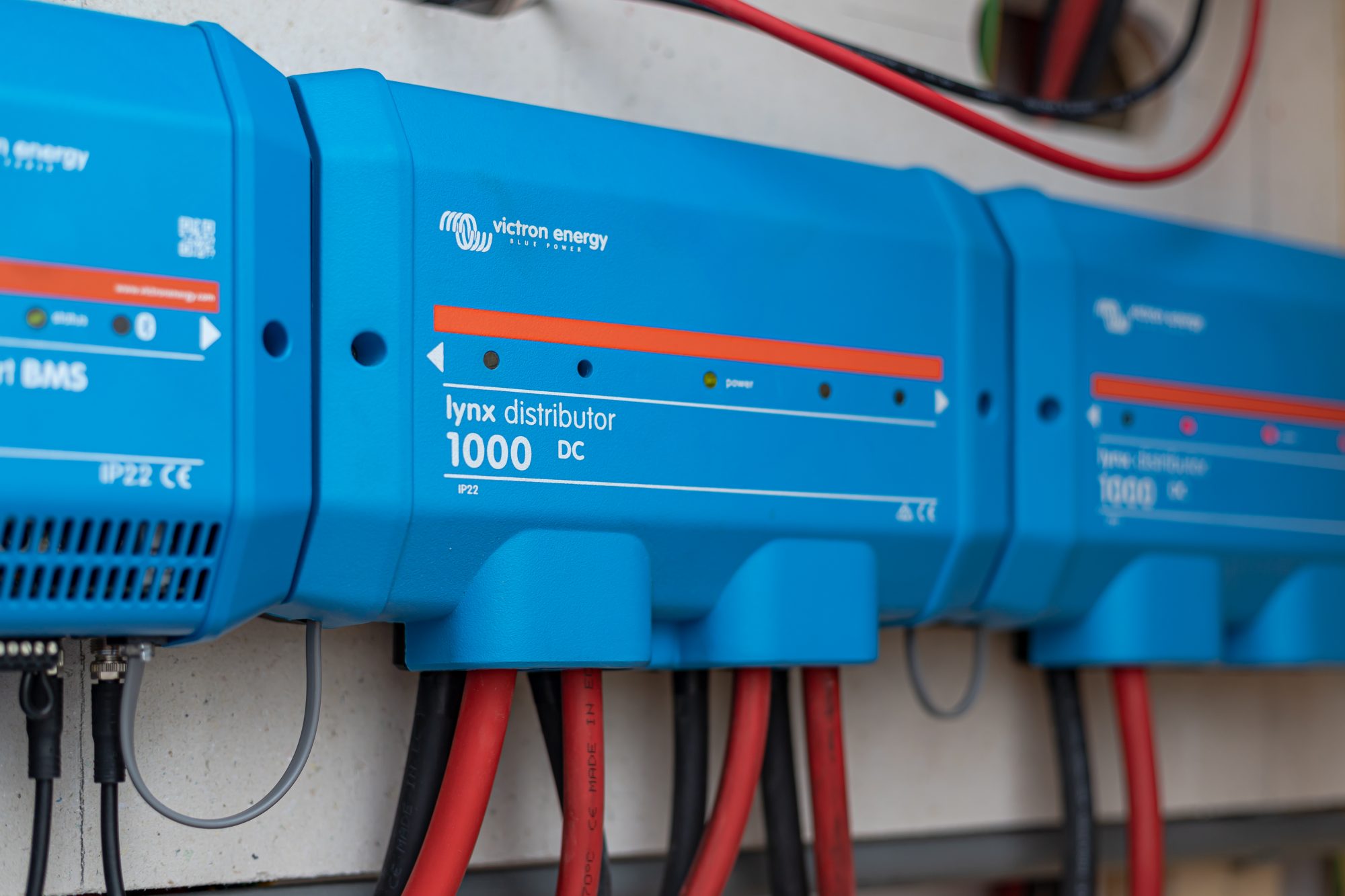
Photography by Chiela van Meerwijk
May 19th 2022
My house has moved! Using a forklift and two pump trucks, it left the Blindwerkt workshop and was hoisted onto a low-loader, before being driven to my plot in Olst. Once arrived there it was hoisted through the air again to land safely on the screw foundation of PNL. It all took a little longer than expected, but everything went well. You can read more about this exciting day in this blog.
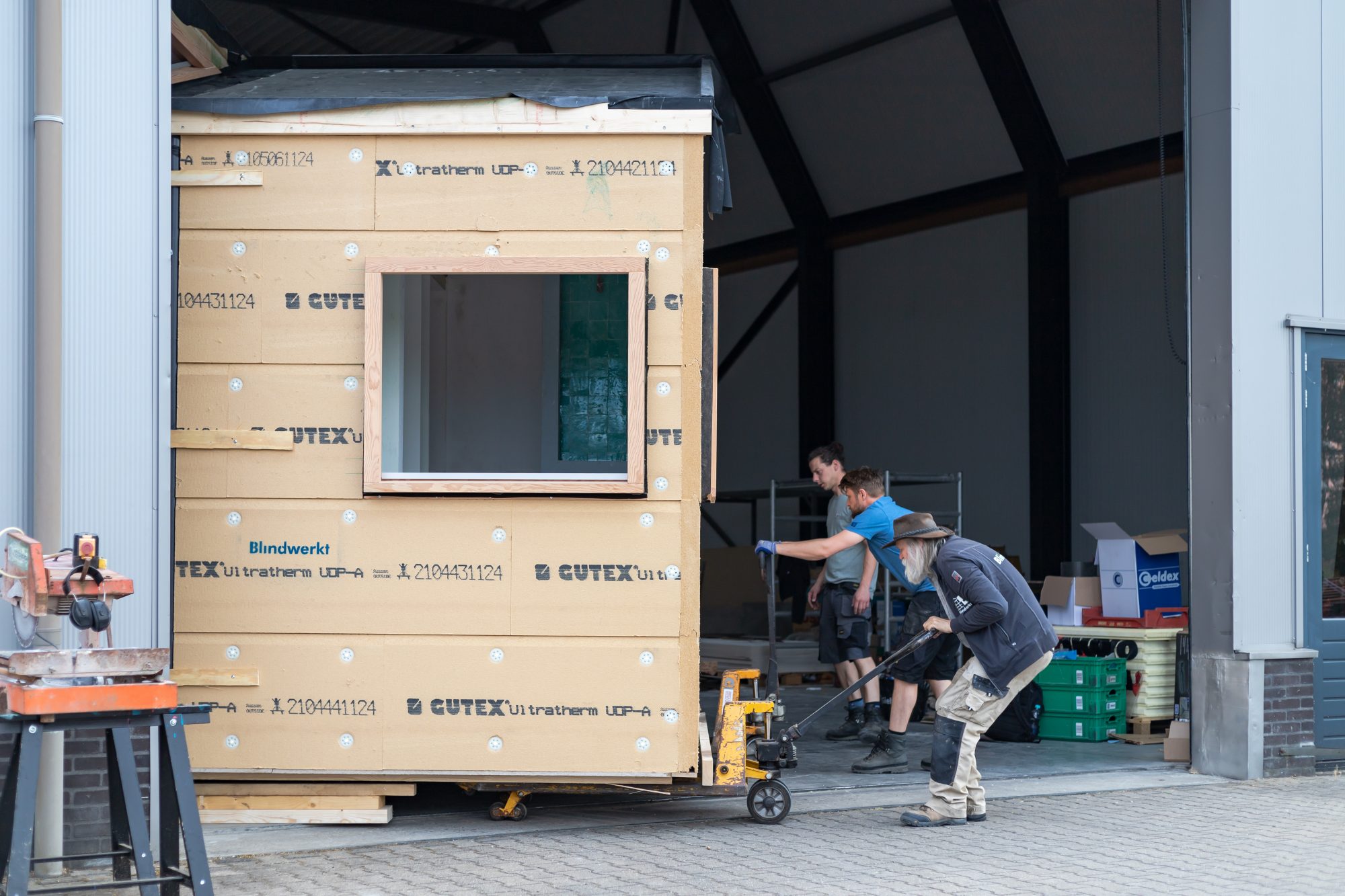
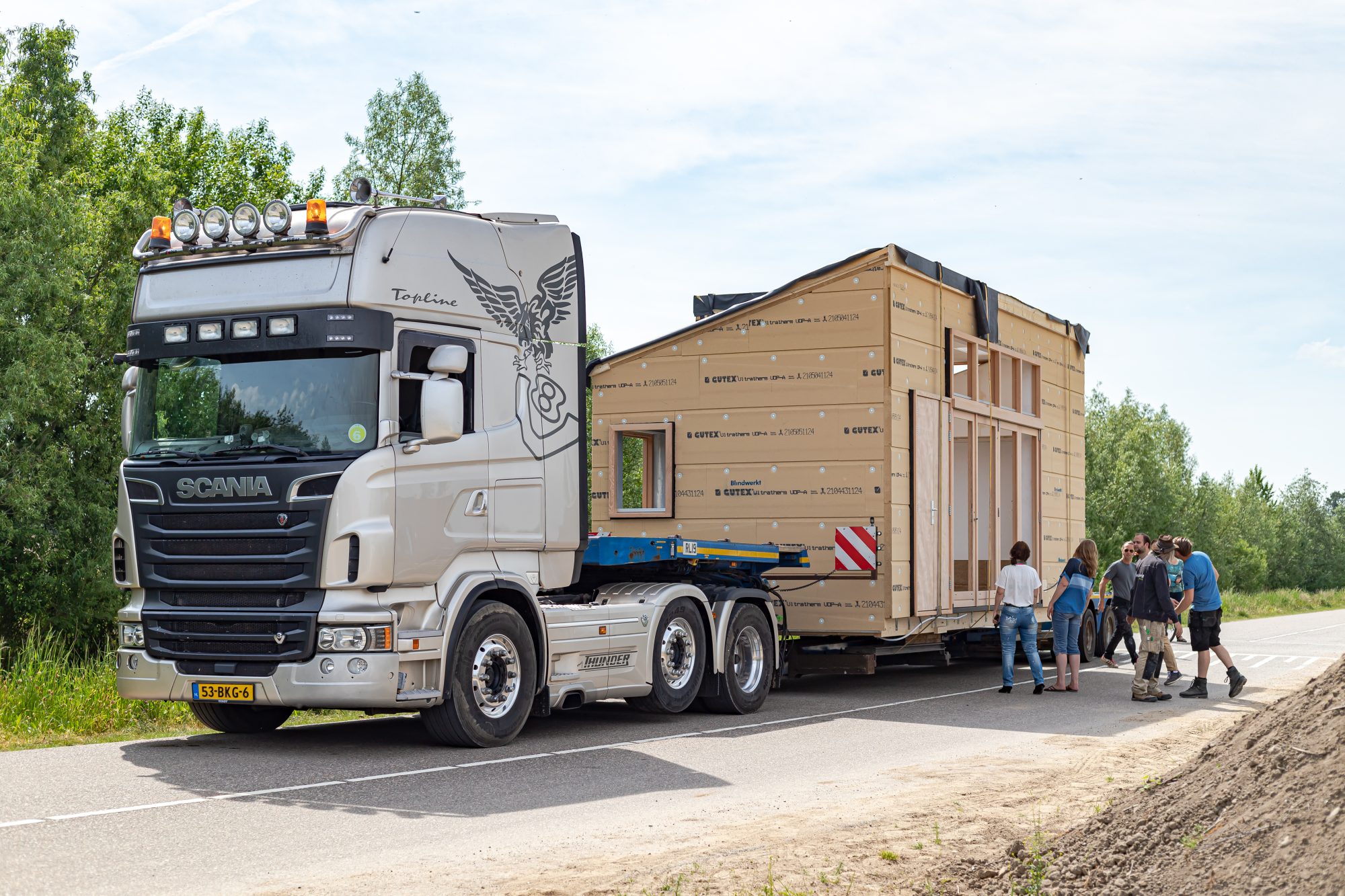
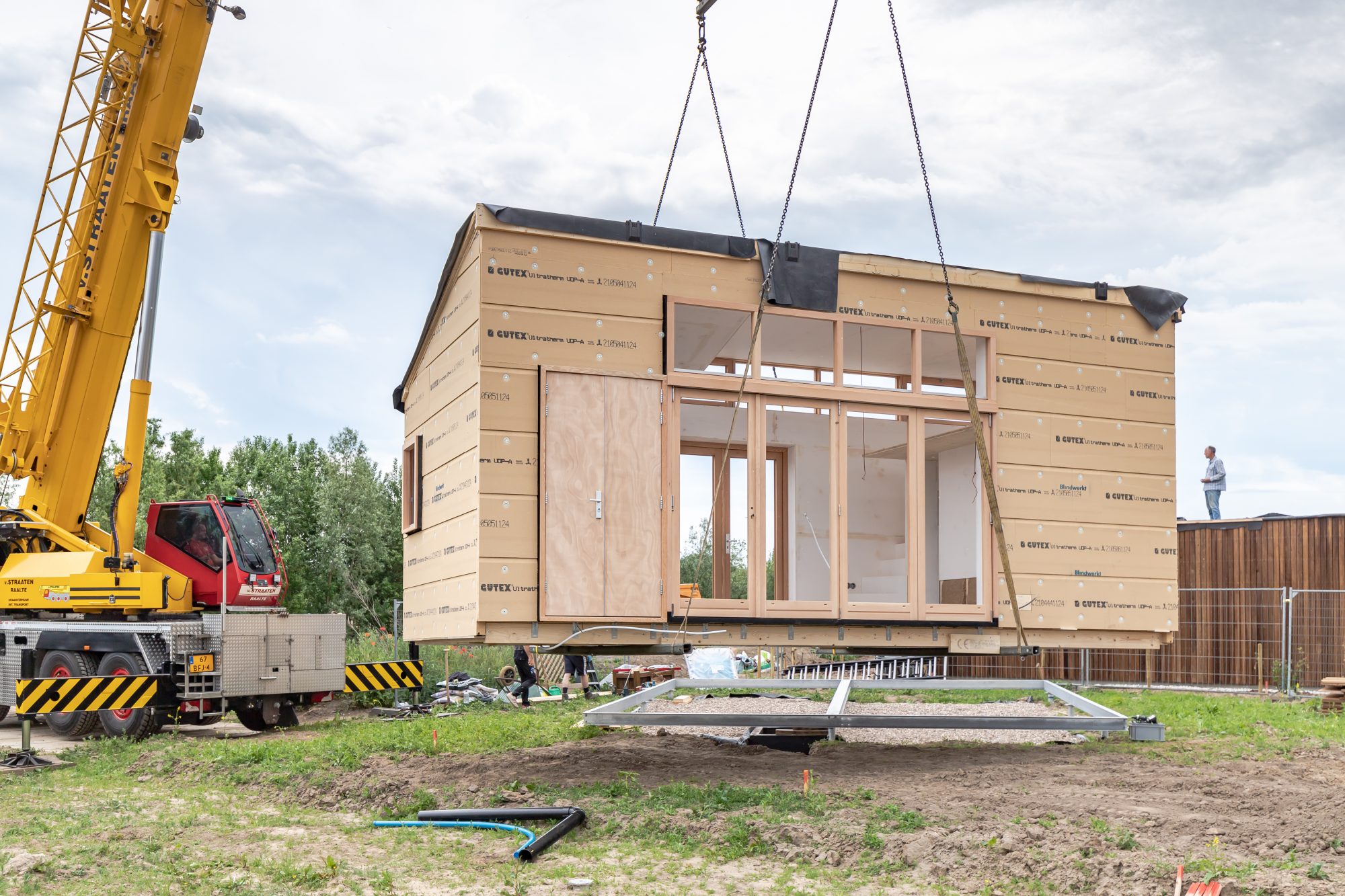
Now the build can continue on location. The glass panes need to be installed, the Platowood facade too, the greenhouse added and a lot still needs to be done inside as well.
Photography by Chiela van Meerwijk
May 12th 2022
My Tiny House has been moved to a larger workshop where they have easier access to the roof. The Blind Werk is installing the insulation in the roof, while the men from Woonboerderij Maja are laying the beautiful oak floor. Strangely enough, the room seems bigger with the floor in it! It’s so beautiful. <3 Gijs and Dagowin are also installing the stair cupboard in the last photo. That will be my wardrobe soon.
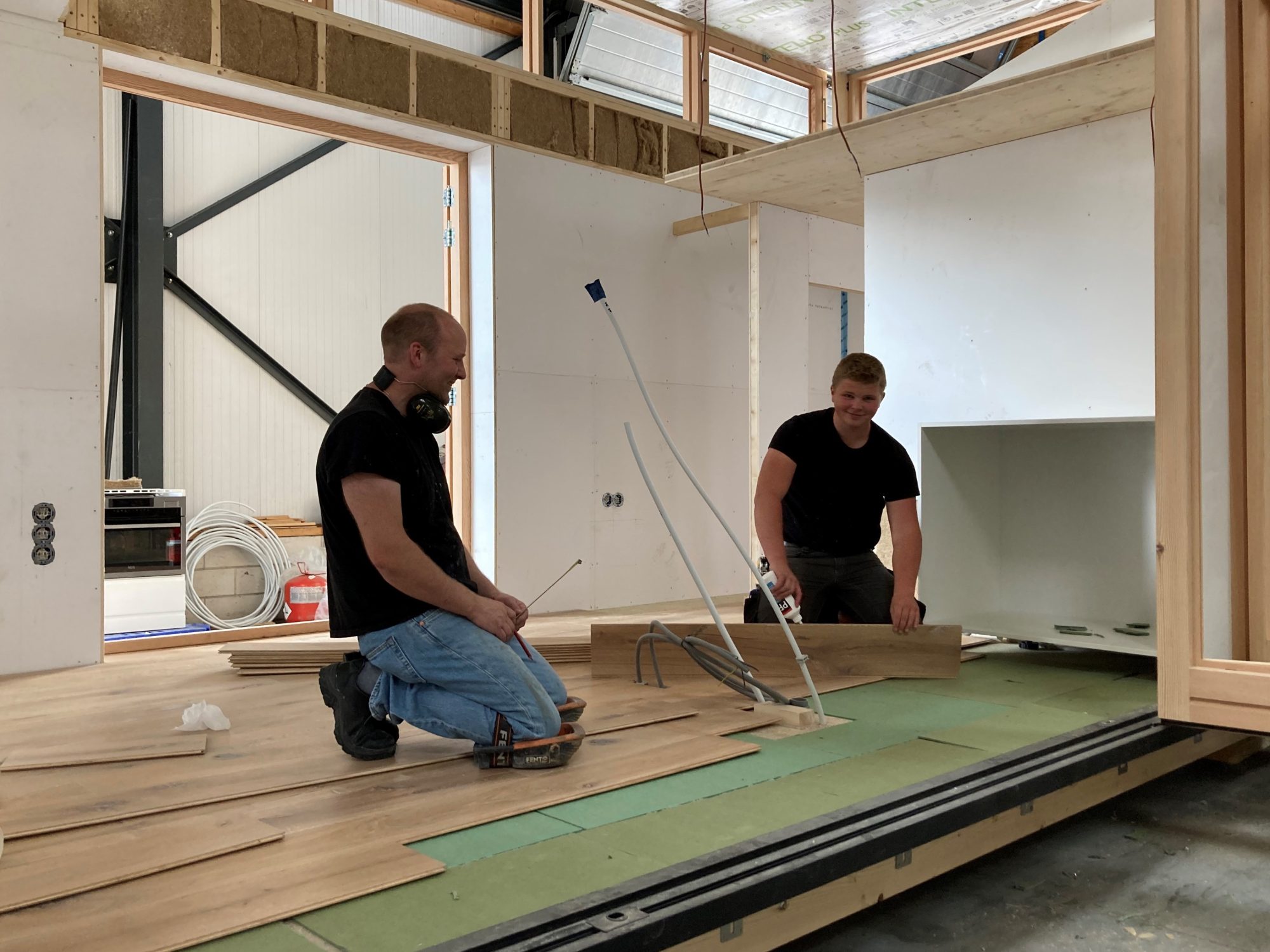
Photography by Marjolein Jonker
April 29th 2022
The window frames are installed! It changes the way the house looks quite a bit, don’t you agree? It’s turning into my new little house more and more each day. My, those walls are mighty thick, up to 30 cm! I think I will be able to heat my house with just a candle ;) Dagowin has also started installing the Victron Energy equipment. This Tiny House will be self-sufficient in electricity, and also completely gas-free.
Photography by Marjolein Jonker
April 6th 2022
Dagowin of Blind Werkt is busy with all the installations, the piping and the plumbing. Some inner walls have been put up, which gives me a good idea of how large the rooms will be. Plenty of space, as far as I’m concerned. I was also able to semi-try out my bath and rain shower. I’m going to enjoy my tiny hammam so much!
You can see Gijs and Dagowin installing the first sections of insulation here, more about that can be found in this blog.
Interior designer Dennis Belle helps me with the choice of materials and colors in the interior. The base of my Tiny House will be very calm, with beautiful ton-sur-ton colors in sand, beige, gray and wood. This way I can have fun with colorful accessories and change them every now and then. Just look at the beautiful color and material ‘moodboard’ here!
Photograhy by Chiela van Meerwijk
March 22nd 2022
Here you see some pictures of the insulation of the floor, and the piping. The floor of my house has been turned on its side for easy access. The insulation is a hemp-jute mix from Thermo-Hanf. Gutex fiberboard will also be installed in the walls, but we will get to that later.
March 2nd 2022
Construction has now really started! Today the skeleton of my house was put together by the Blind Werk team, in their beautiful new workshop in Wesepe.

Photograhy by Chiela van Meerwijk
February 21th 2022
The screw foundation of my new Tiny House has been installed by PNL Circular Funderen. In this blog you can read more about how that worked.
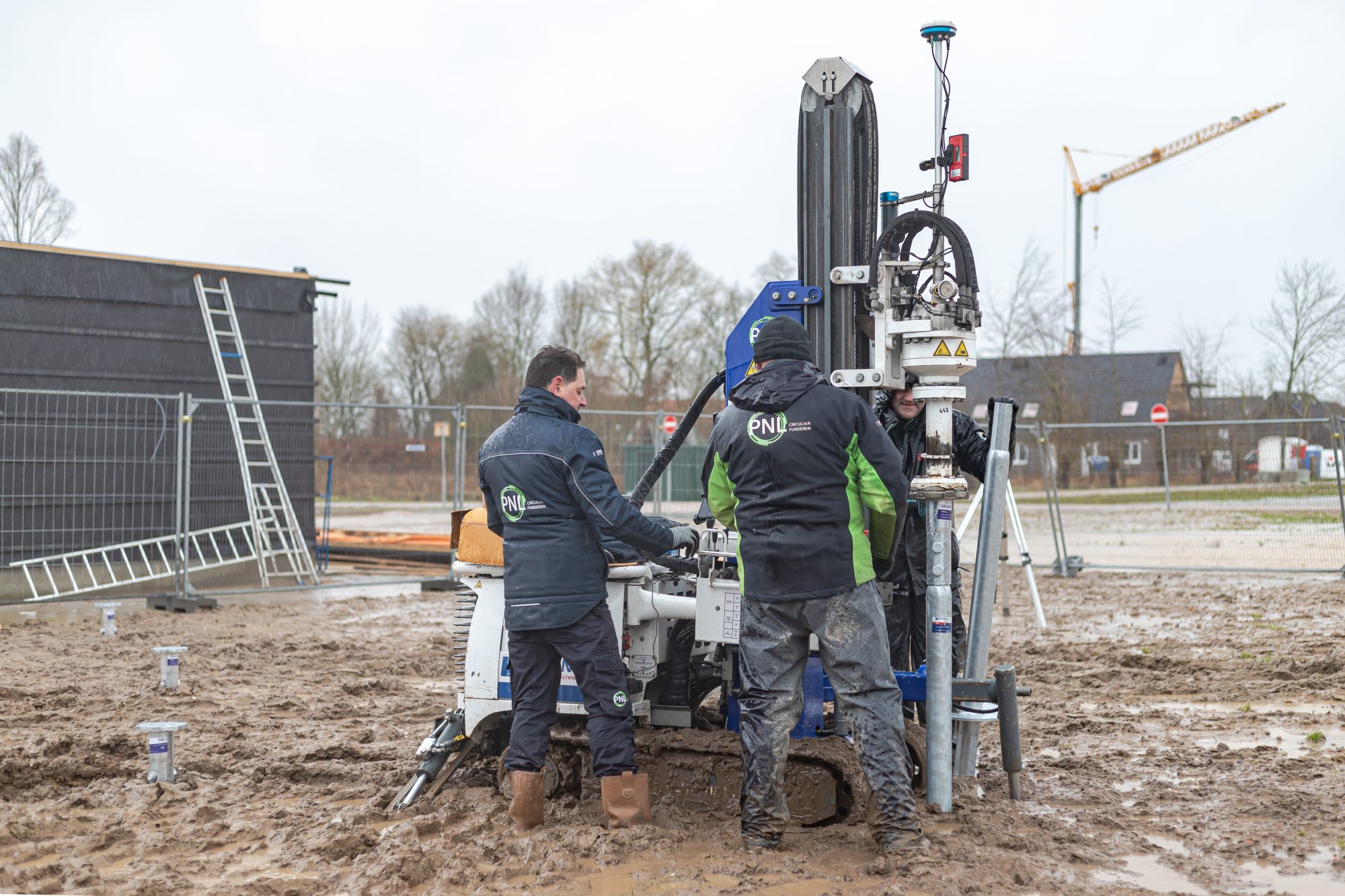
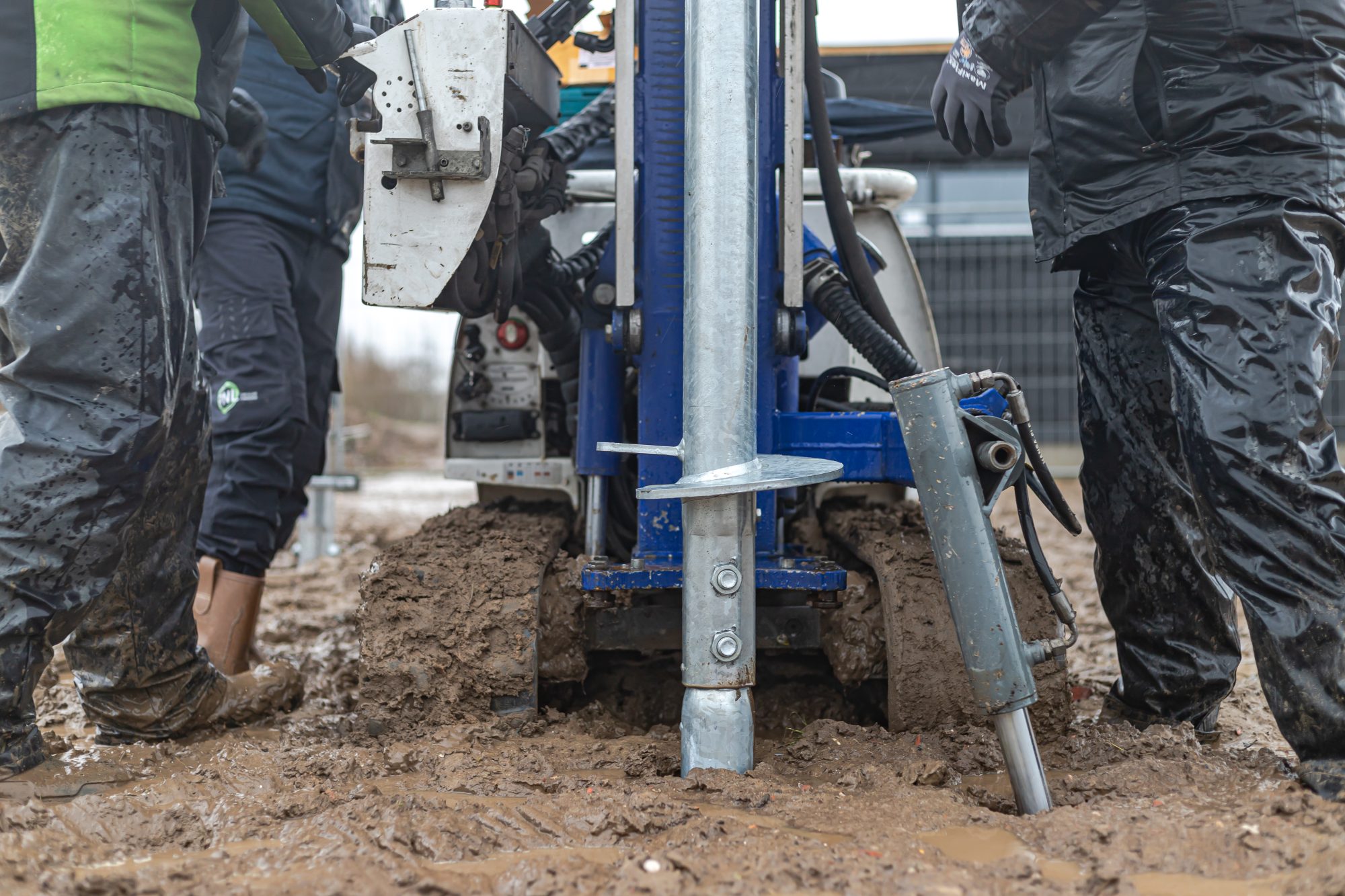
Photograhy by Chiela van Meerwijk
The design
After having lived for five years and with great pleasure in my first off-grid Tiny House on wheels, at a temporary location in Alkmaar, I said farewell to my lovely house. On my own lot in a new, nature inclusive and circular residential area called ‘Olstergaard’ in the municipality of Olst-Wijhe, I am having a new Tiny House built! This time it will be a house on a screw foundation, designed to facilitate me through all the stages of my life. A bio-based dream Tiny House with an attached greenhouse: the Sprout by Woonpioniers. Self-sufficient in energy through solar panels, with rainwater collection for use in the toilet, washing machine and garden, but also connected to the sewer and water network.

With the Sprout as a basis, Woonpioniers designer Menno Versluis set to work to design the house completely according to my wishes. My Sprout will be a Tiny House of 8 x 3.5 meters, with a greenhouse of the same dimensions attached to it. Gijs Blind and his team from Gijs Werkt from Deventer are going to build my new dream house for me.
The house will be built in the workshop in Deventer from January, after which it is expected to be transported in March to my plot in the nature-inclusive circular residential area Olstergaard in Olst-Wijhe. There it will be placed on a screw foundation of PNL Circular Funderen, after which the greenhouse will be attached to it. The house will be bio-based, self-sufficient in energy and all-electric. In addition, it becomes a house for all ages because it has a bedroom downstairs.
With the help of some great partners, it will be a lovely house where I can grow old and also live comfortably with a small ecological footprint. A home from which I can continue to inspire you with blogs about Tiny Houses, living simple and being content with enough.
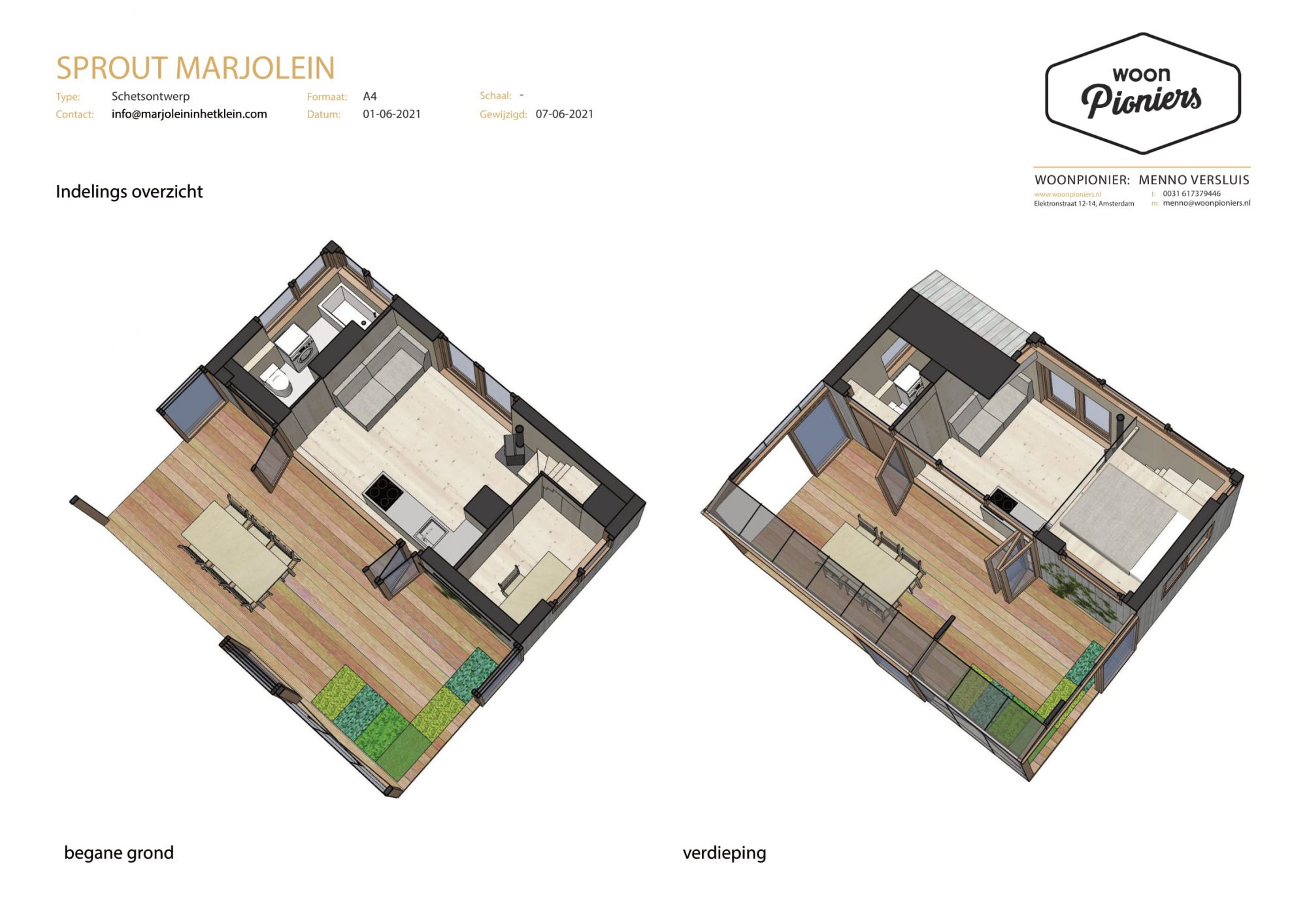
Interior designer Dennis Belle in collaboration with Studio Overtoom fine-tuned the design of the interior, based on the design of the Woonpioniers and my wishes for a Moroccan-inspired interior:
