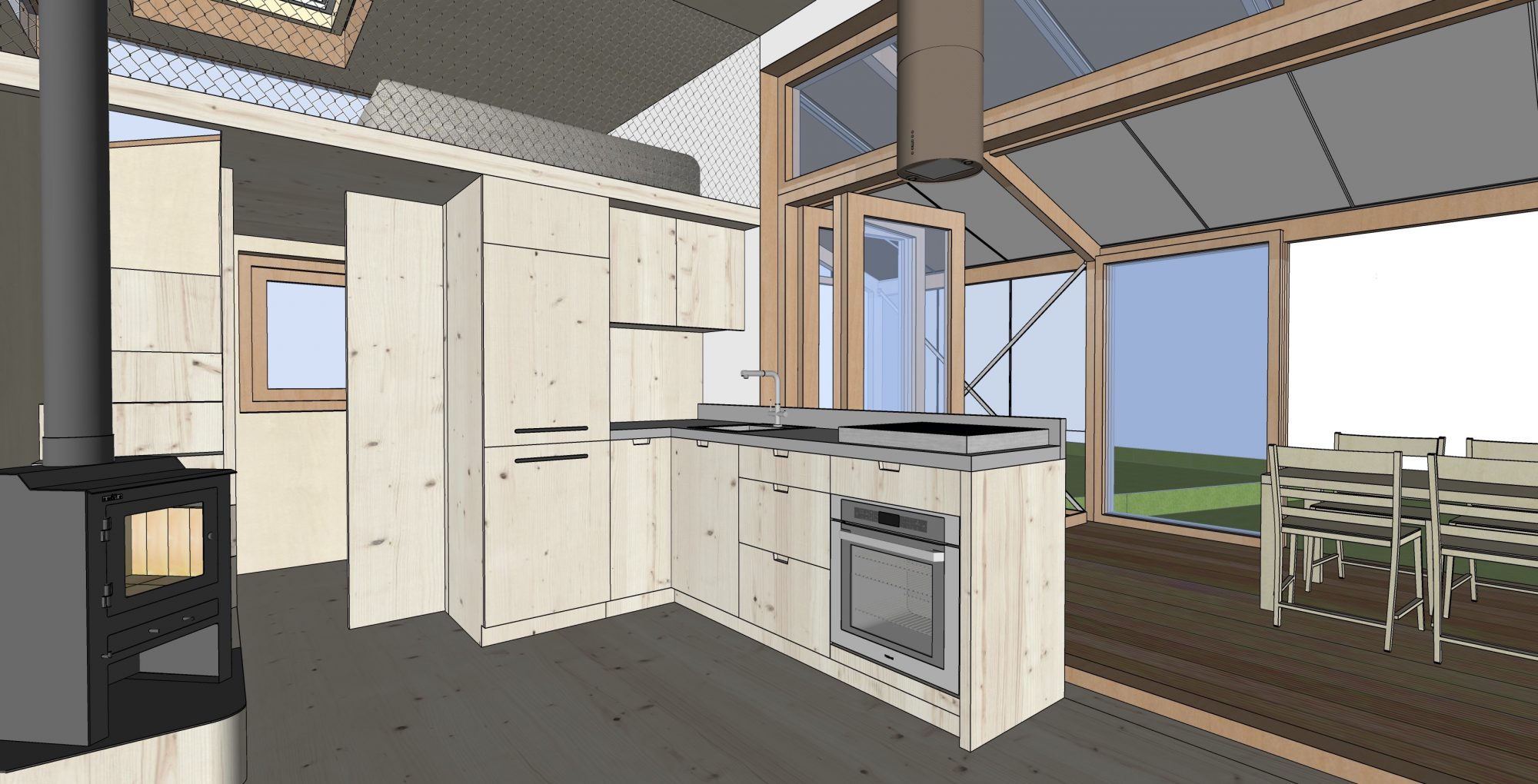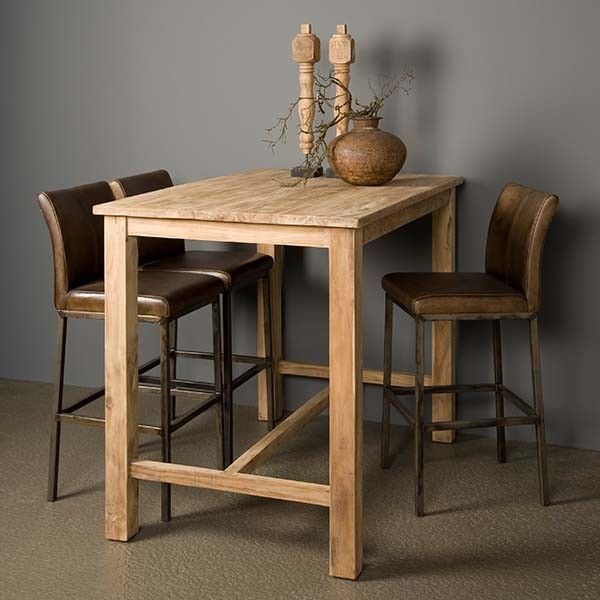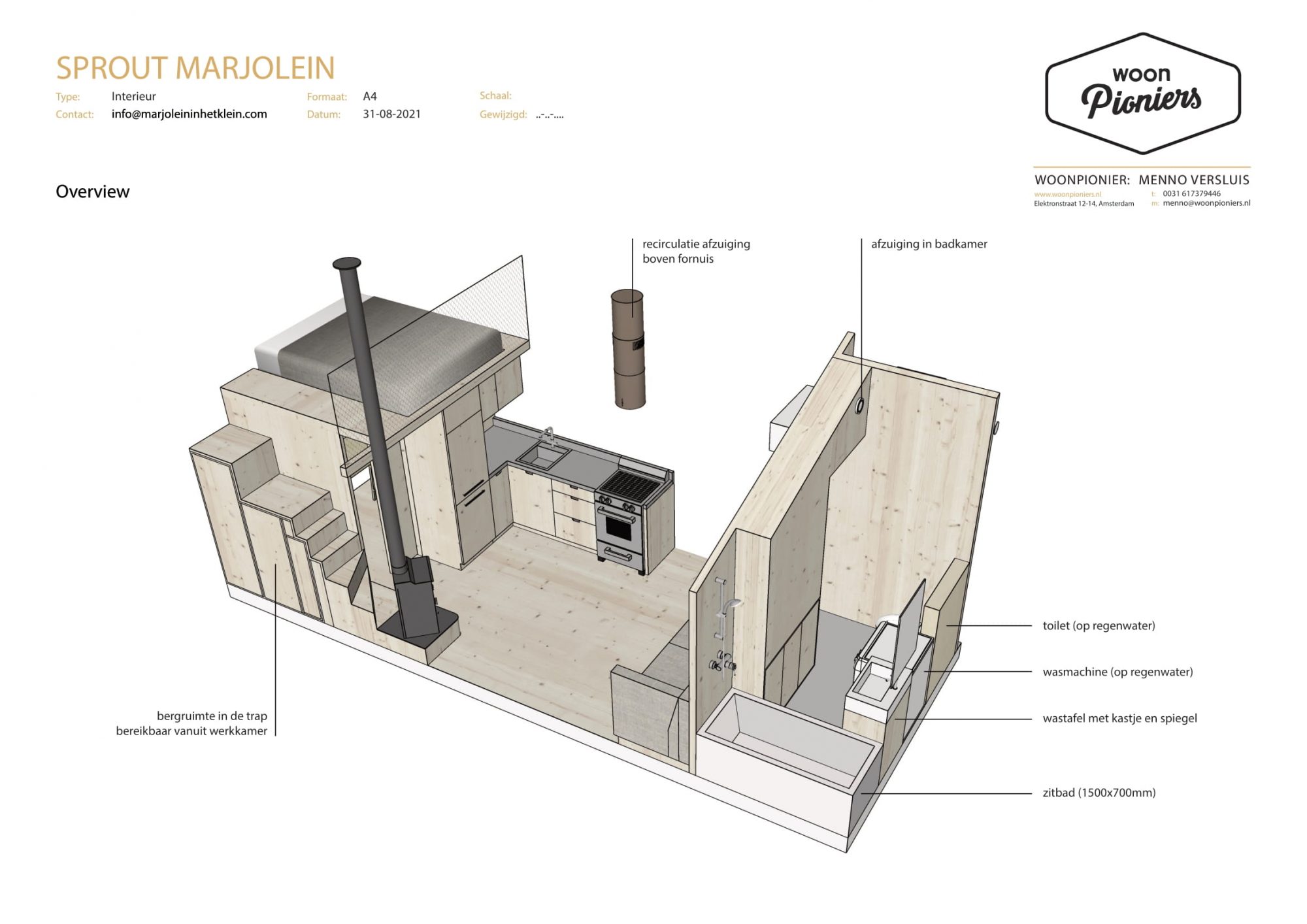Every house has a heart. A place where people are seemingly automatically drawn towards. Where it feels good; where life is present. Which place that is depends on the residents, although I think that some houses have such a center, such a heart themselves. For me, the kitchen is one of the most important places in the house. So naturally the kitchen will become the heart of my new house, perhaps even more than in my old house because of the lay-out. The prospect of decorating it makes me so excited! :)
My new house will be a little bigger. I’m going from 2.55 to 3.50 meters wide (outer size). And it has a separate room (first office, later possibly bedroom) making the living room square rather than rectangular. In consultation with my Woonpioniers designer Menno, I opted for a corner kitchen, which seemed to me to be the most spacious solution. And it has a very cool advantage: part of the kitchen becomes a kitchen island when the doors between my house and the greenhouse are open. A kitchen island! How cool is that! Well, kitchen peninsula actually.

A corner kitchen has some less practical sides too though. There is always a cupboard in the corner that is less easy to reach. Thankfully, very smart systems have been devised for this problem. Extendable racks and turntables and the like. But in my small kitchen that doesn’t work very well, because I placed the sink right next to the corner cabinet. So, I don’t think there is all the space underneath for such a system to work properly. But I have found a solution: I will ask my builder Gijs to make a door on the other side of the office through which I can get into the corner cupboard. There I can store things that I do not need every day, such as my crockpot and tea towels and so on. For me, it’s a great solution.
When the greenhouse is open, I could place a bar table and a set of sturdy yet comfortable bar chairs against the kitchen. Happy hour has started, everyone! Haha how great is that! The anticipation of it alone makes me giddy. While I’m cooking, I can easily chat with visitors who I can casually ask to pull a tomato off the plant. Hmm… The possibilities are endless… <3 I have to make sure that I have a place for that bar table and chairs in the greenhouse for when the folding doors between the house and the greenhouse are closed. But if I choose a somewhat more spacious bar table and extra comfy bar chairs, then I don’t really need a dining table anymore. So that saves space in the greenhouse. It’s actually not a bad idea!

I’m not quite sure yet about the style of my house and therefore the style of the kitchen. I was completely sure of it a few weeks ago: it had to be a medieval oriental style. I still think that’s a lovely idea, but I also really like a country kitchen. Preferably with a slightly protruding white sink. That may not match the rest of the theme, though… It’s a dilemma! A bit eclectic is, of course, also possible, but I’m not very good at styling. I know quite well what I like, but I find it difficult to pair items and styles together. Luckily, I still have some time to ponder this. And Gijs is an interior builder by trade, so he can probably help me make these choices. Still, sometimes I wish I had help from a stylist… ;)
There will be two high cabinets in my kitchen, underneath I want a nice tile on the wall and lights under the cabinets so that I can illuminate my worktop well and not cut my fingers. Downstairs, I want drawers; the cupboard next to the fridge becomes a pharmacy cupboard that you can pull out. A drawer can also be placed under the sink.

I will be cooking electric with an induction plate. I considered getting a gas stove with a propane oven because I really like to (and often!) use an oven, but Johannes from Victron Energy has convinced me that I will have enough power for most of the year so that I can even can use an electric oven. Even though I am completely dependent on my solar panels. That will be a bit more than the three panels I had, but more on that later. Not having to carry around propane tanks certainly appeals to me, and I do find it a nice challenge to try out all-electric off-grid living. So there will be a very good electric built-in steam oven in the kitchen. It also has a drying function, which is super handy to preserve the harvest from the garden! There will also be a fridge-freezer combination in my house. In my previous Tiny House, the refrigerator was the main consumer of electricity, so I decided not to save on this part and opt for a model with energy label A.
In the meantime, we are well on schedule with the entire construction process. Gijs has room to start building in January and he expects the house to be ready in March. The greenhouse would not be ready then, but I could possibly start living in the house. That would of course be perfect. Now first to complete the BENG calculation, then apply for the environmental permit. I will elaborate on this whole process in another blog.

Leave a Reply