This week I finally received the provisional purchase contract for my lot in the Olstergaard, hurray! Another step towards my own permanent home and quite a milestone for me. I have never bought a house or lot in my life! I’m glad there is some progress; I still hope to be able to move in July. But there are still a few things to do before that can happen. The preparation work to make Olstergaard construction ready has also started, so there is even more progress to take note of. We’re getting there!
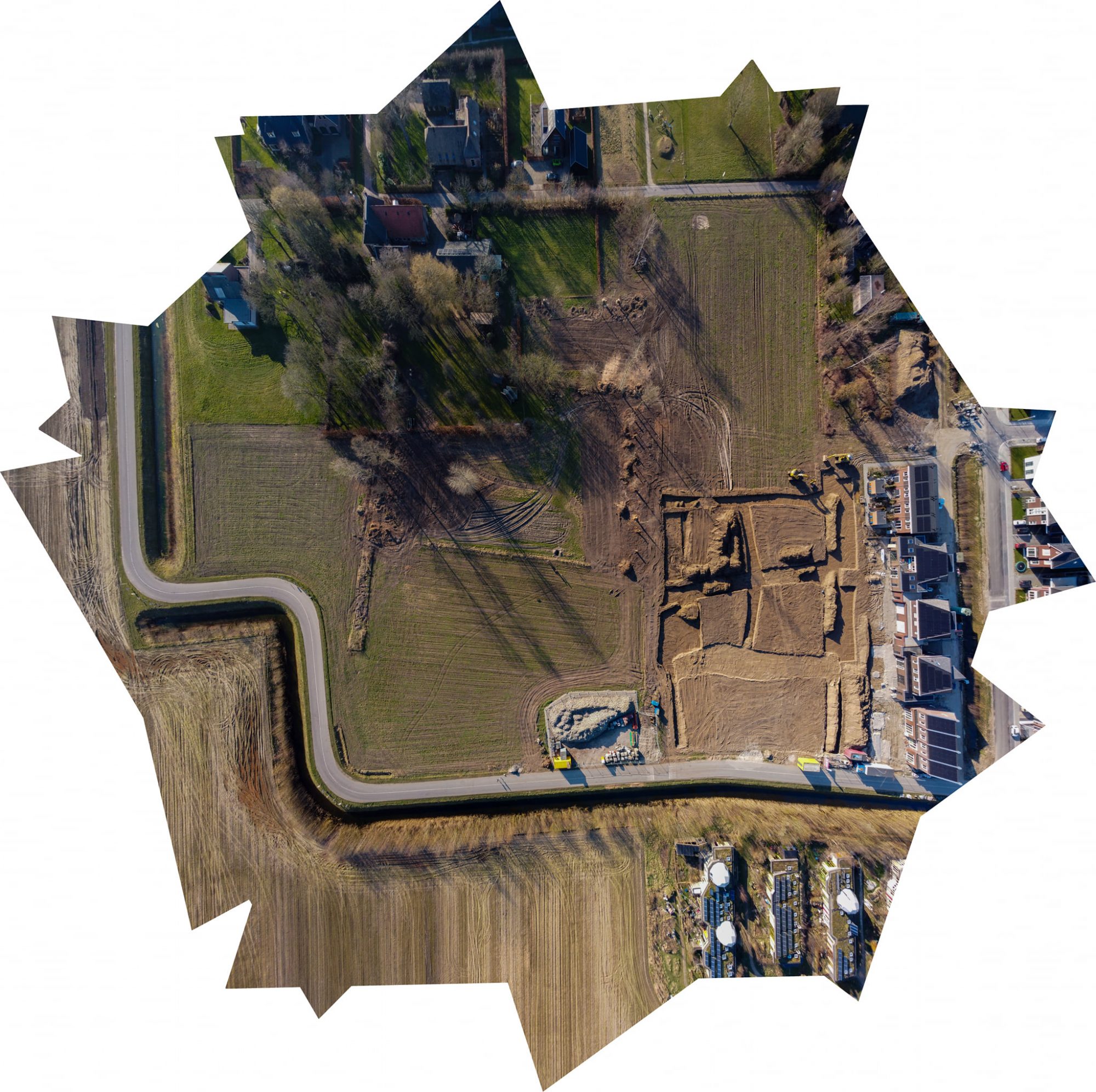
Photo: @Daansdrone
Questions about the sketch design
On January 22, I submitted the sketch design of my house, the plot, and the garden design. Clear frameworks have been drawn up for Olstergaard to make the neighborhood nature inclusive and circular. Before you can apply for an environmental permit, a quality team from the municipality must have approved your sketch design. My house has already been built, of course, so if it really doesn’t fit within the frameworks and the zoning plan, then I’m out of luck. But I have no reason to believe that this is the case.
Porch cover as an outbuilding?
On February 17th I received a response from the quality team. They still had a few points where adjustments are needed. Unfortunately, I disagree with some points. For example, I want to make a canopy for my porch, so that I can make use of it even when it is raining. I also want to use that roof for sun protection so that it stays cooler in my house in the summer – a great solution that as a bonus requires no energy. In the letter I received, however, my roof was referred to as an extension and therefore an outbuilding, and together with my shed/greenhouse combination of 10 m2, I then would exceed the maximum 10 m2 that is allowed for outbuildings on the plot.
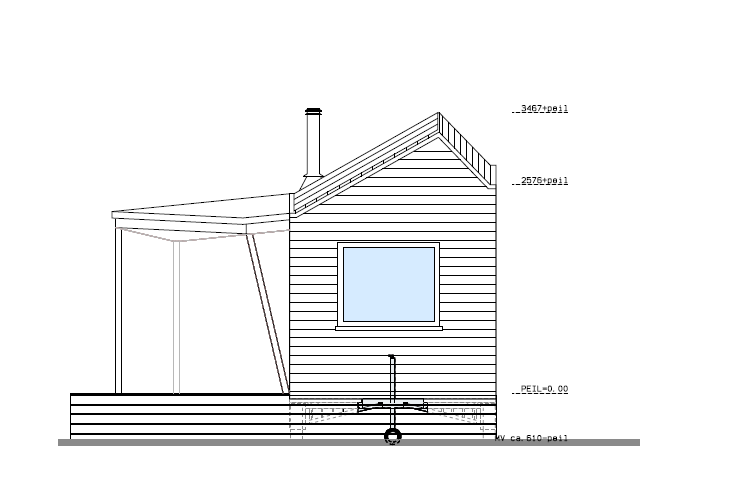
My porch is attached to my house and the canopy will also be attached to my house. In my opinion it is really part of the house. It is not like I’m trying to ‘smuggle’ extra m2’s; my house will probably be the smallest house in the whole of the Olstergaard as it is. A larger house of say 70 m2 would be allowed. That’s a bit crooked in my eyes, so I asked questions about that.
On wheels is not necessarily temporary
Another comment was the transportability of my Tiny House, which would indicate temporality. It would be a shame if I leave Olstergaard again soon. Therefore the quality team asked me whether I wanted to consider screw foundation. I find it peculiar that people think that because my house built on a trailer and therefore movable, I also consciously choose temporality. That is not the case. When my house was built, I didn’t know where I would end up. I had no money for land. I knew only four days before construction was finished where I could live temporarily. A THOW (Tiny House On Wheels) was a practical choice, although I could have made my house movable in a different way.
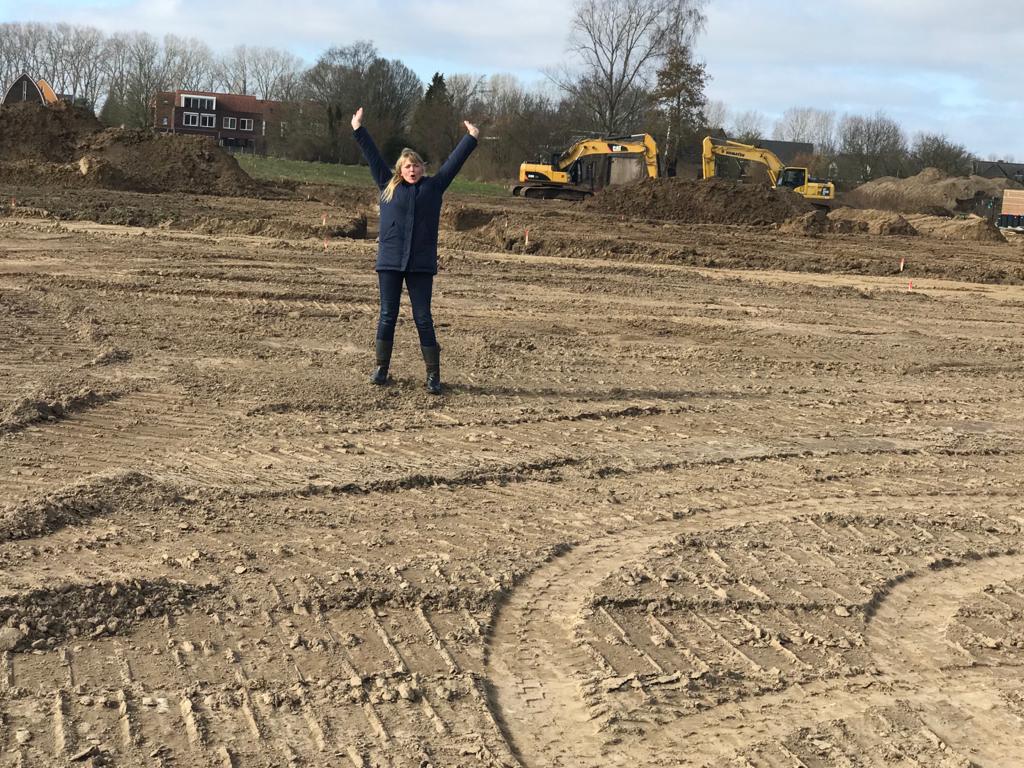
I did not choose a Tiny House because it is portable. I’ve always had the plan to pay off my house first, and then look for my own lot. Why would I invest heavily in a plot and permaculture garden if I plan to leave again so soon? I am looking for a place to take root and create the edible garden of my dreams. I also see that as my pension. Low living costs and food from your own garden. A screw foundation is not needed at all for my Tiny House, it is so light. So, I suggested chaining it to the concrete slabs I intend to put it on. I don’t know how yet, but there must be solutions for that. In Hardegarijp they have done it that way; I can always get information there.
Perma problems
Then there were some questions about the application of permaculture. I am a big fan of permaculture. However, there are also differences in opinion about this. For example, it is preferable to use as many native plants as possible. But with a changing climate, in some cases other species will do better here. I’m sure the quality team and I can come to some agreement. I wrote an answer with some questions from my side and sent it on February 23rd. Now we have to wait for the response from the quality team. I hope they hurry along a bit; I really want to apply for the environmental permit as soon as possible. That will also take some time and before you know it, it will be July.
Taxation
In order to get a mortgage, my house and the lot have to be valued. But: my house is in Alkmaar, the lot in Olst. That of course is a novelty that will make many appraisers frown. I see the humor in it, and see it as a challenge to figure out how to do it. I learn so much from this process! First of all, the rule is that an appraiser must be located in an area of 20 km around the object of appraisal. But did I now need an appraiser from the Alkmaar area, or Olst area? I decided to give the NWWI a call – the organization that has to validate all taxations in the Netherlands.
I was put on the phone by an apparently young lady who immediately responded with “oh how nice, a Tiny House!” But was not sure what to do with my question. Fortunately, she was very helpful and managed to put me through to Jan, who had already seen several cases with Tiny Houses pass his desk. How curious! Five years ago I would have had to explain what a Tiny House is. Now, Jan was throwing all kinds of examples of Tiny House projects over the phone to me. Of course, I know all of them, but Jan did not know that ;). He told me that an appraiser from Olst or the surrounding area can appraise my Tiny House based on the construction drawings and photos. Because you can hardly expect an appraiser to spend two hours in the car to get to the object of the appraisal. And my house is not that old yet, so this was a perfectly acceptable method according to Jan. The appraiser in question was also allowed to call him if he had any questions. Now that’s what I call service!
I called Jolande van Eikenaar Makelaardij in Heino, and she wants to do the appraisal of my house and lot. And that of my neighbor Marloes too, as she will also be moving to Olstergaard after all. We can go through the entire process together, which is really nice. Now it is a matter of collecting construction drawings and photos and sending them to Jolande. I am very curious as to how she will appraise our Tiny Houses.
A few more nice photos of the work to prepare Olstergaard for construction, by Vincent Tollenaar. Unfortunately, some trees also had to be cut, although the municipality has left as many as possible.
Finances
In the meantime, the counter has started to run as far as expenses are concerned. With the signing of the provisional purchase contract, we have to pay a deposit of € 250 to the municipality. The appraisal will cost a little more than € 500 per lot and house, including VAT. And, of course, there are many more costs to come. I will try to keep the overview so that I can share it with you. Then you will have some idea of what to consider if you also want to buy a lot for your Tiny House. Until the next update!

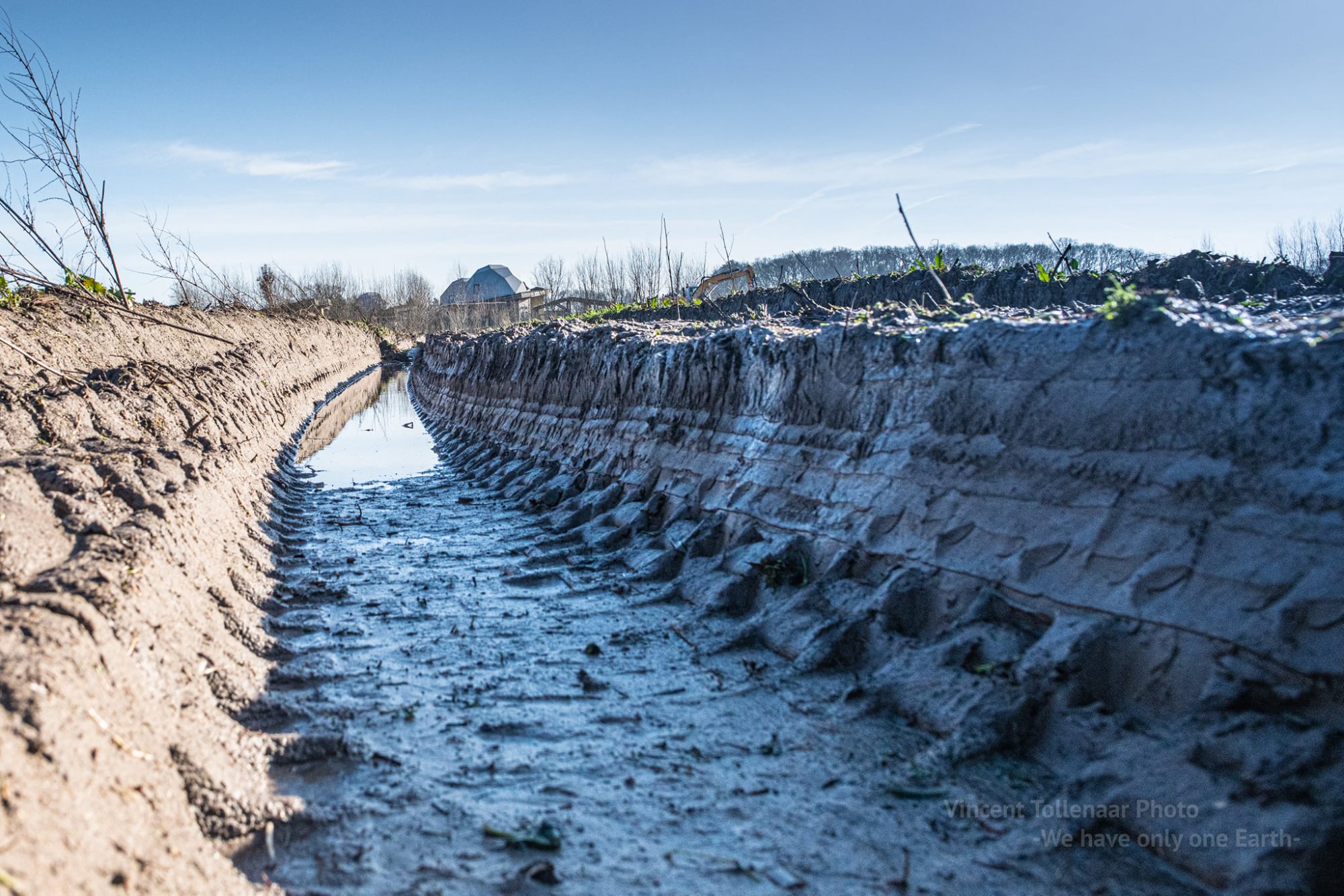
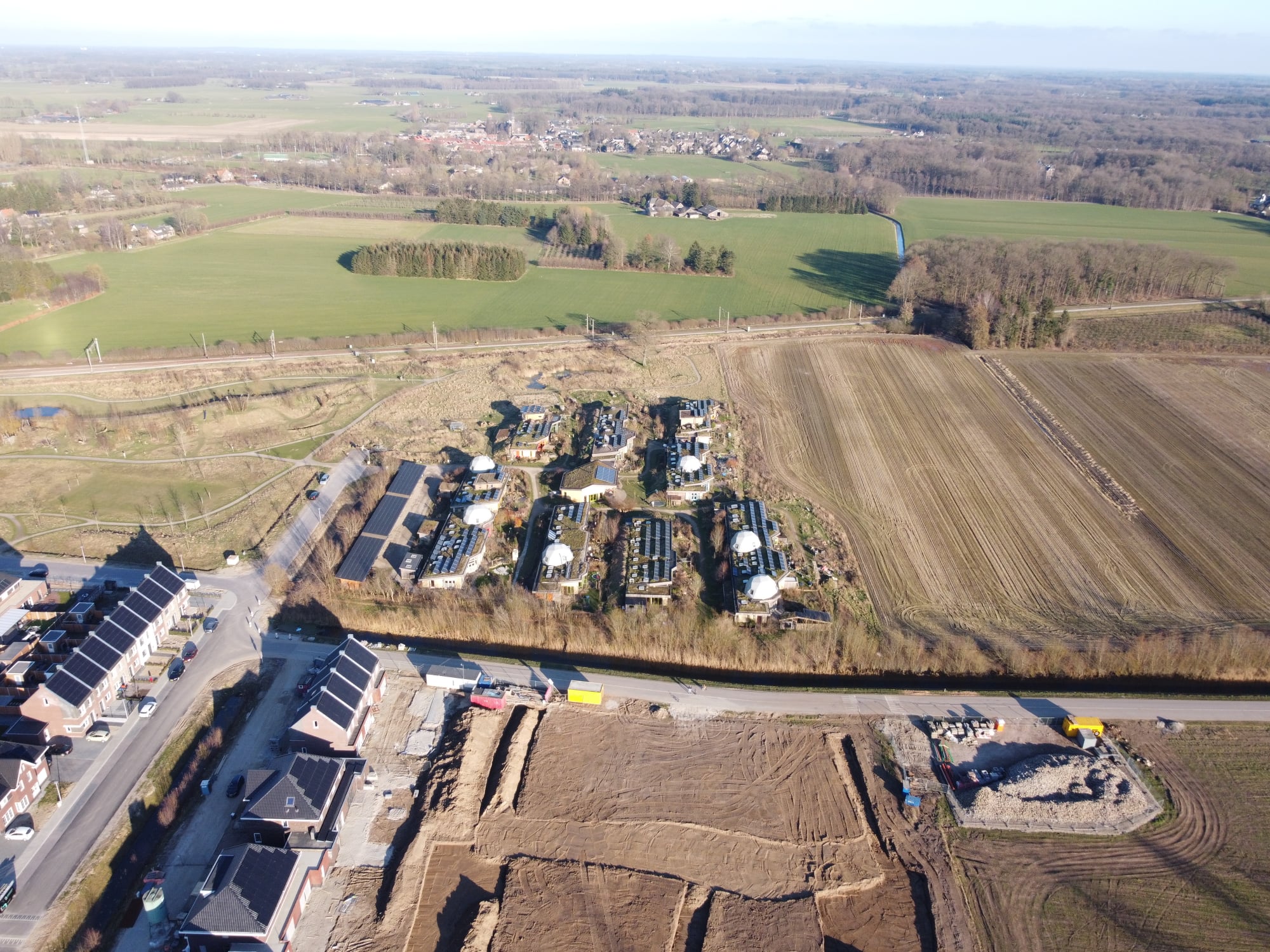
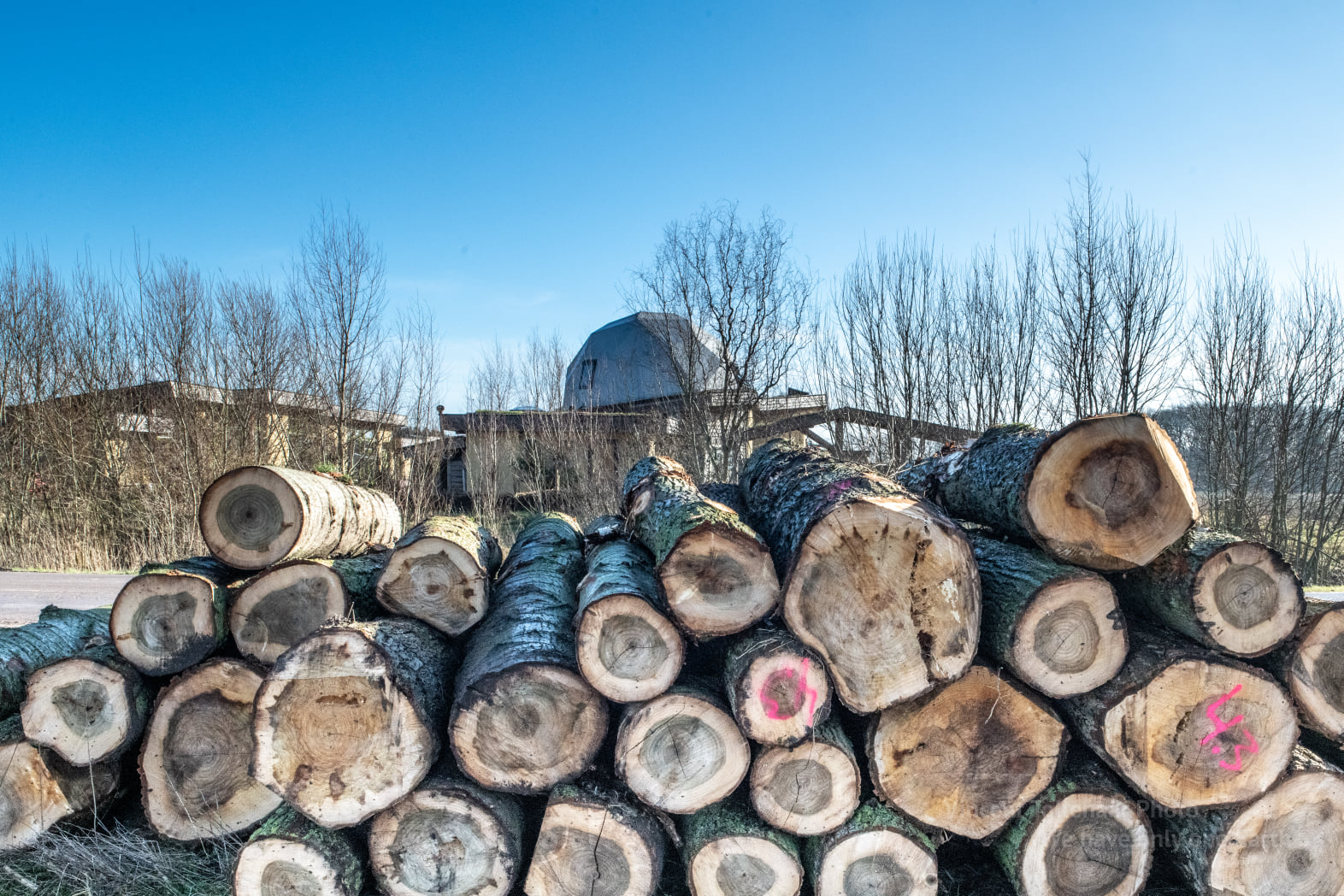
Leave a Reply