After my first design session with Menno, he started working on my wish list and suggestions for the layout of my new Tiny House. On May 31st we discussed three possible designs and I made my choice for one of them. Last week I received the first design drawings from Menno. Fantastic! What an incredibly cool house it will be! I am already dreaming about the drawings and can already see myself living in this glorious house.
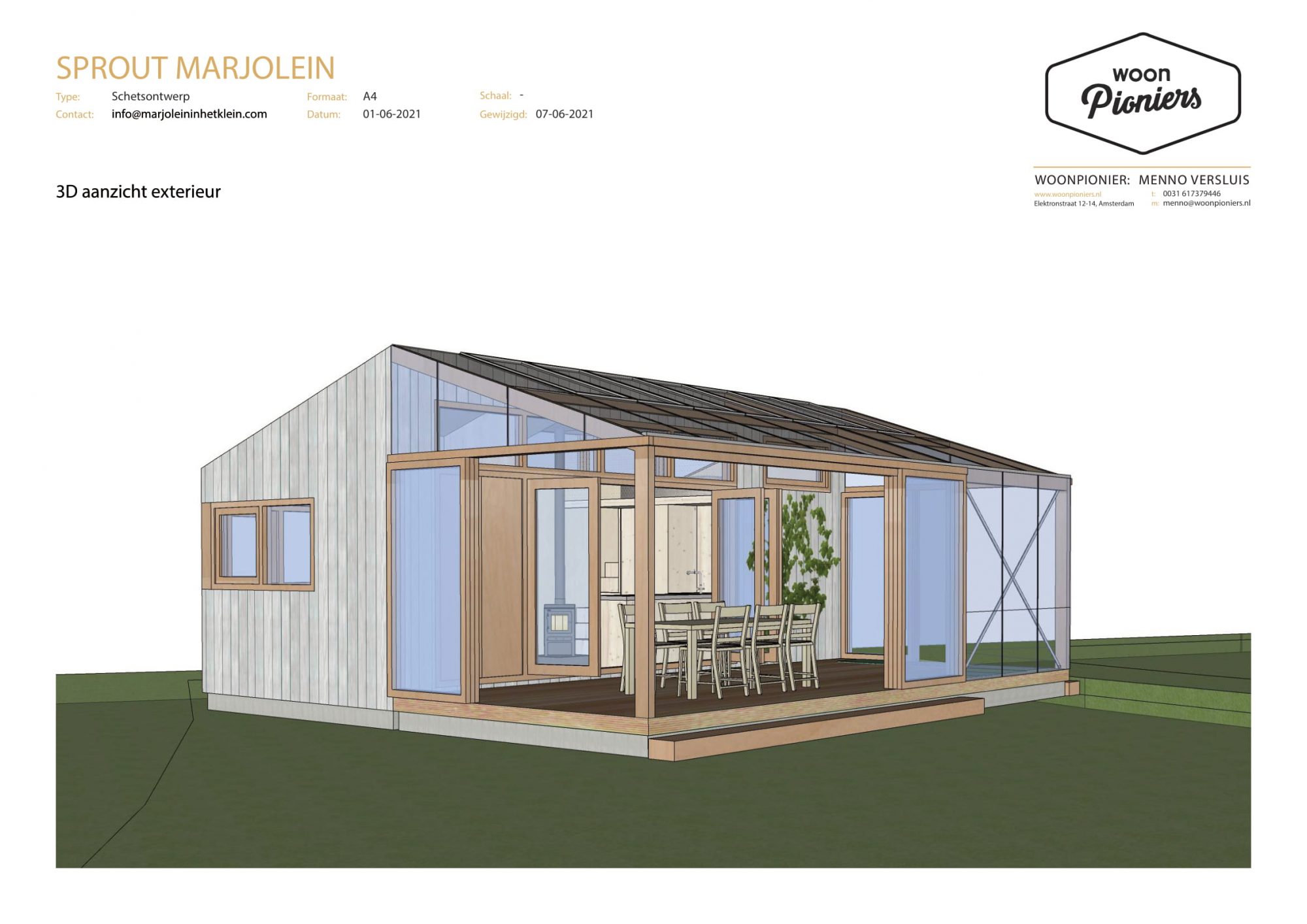
It will be such a nice home! And a lot bigger too. Now, I have never experienced a lack of space in my current Tiny House. But there are little things that are just a tad easier when your house is a bit larger. For example: a slightly bigger house would make it possible to put a nice relaxing stand-alone sofa in my living room, instead of the built-in couch that I now have —which is my favorite place in the house by the way, and lovely to lay down on. And in my new house I will have a real office, where I can close the door behind me when the working day is done. Maybe that will help me monitor my work/life balance a little better. I will have a washing machine in the bathroom, and a slightly larger bath. These are only small things for some, but for me they will make a big difference and will feel like luxuries.
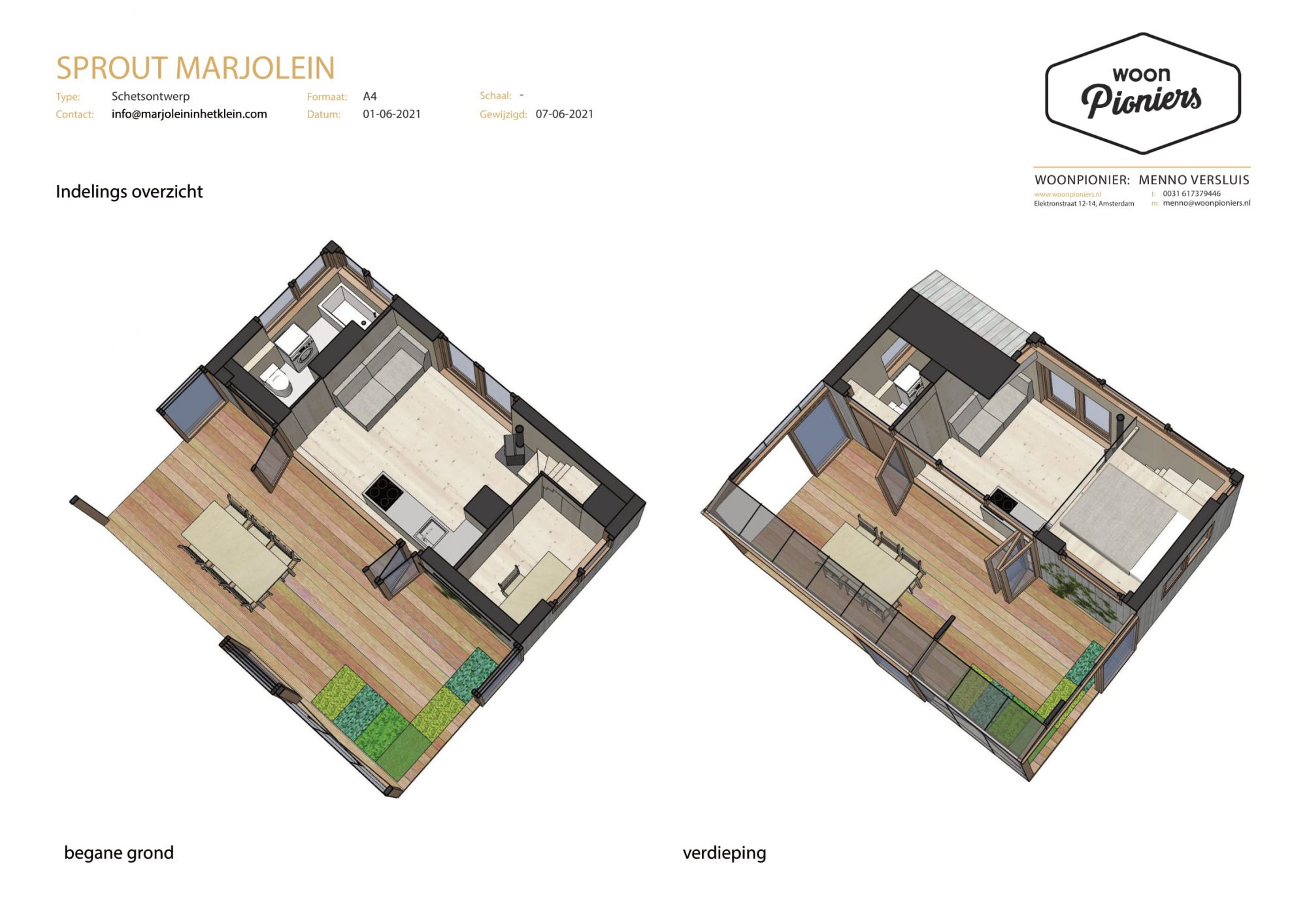
Of course, I am also very much looking forward to using the greenhouse. I want to use half for growing vegetables and use the other half as an extension of the living room. I’ve decided that I want to have planters on the plant side at the edges, which extend to the ground, so that the plants I put in it can grow their roots indefinitely. I also want a slightly raised edge on the floor of the greenhouse. Climbers can then grow on the wall of my house, or I can put the sowing and potting table there. Weather permitting, the doors between the house and the greenhouse can be opened wide and when I’m cooking, I can just walk into the greenhouse to pick something. When I have guests, they can sit at the table in the greenhouse while I cook with products from the garden. Can you picture it? I sure can!
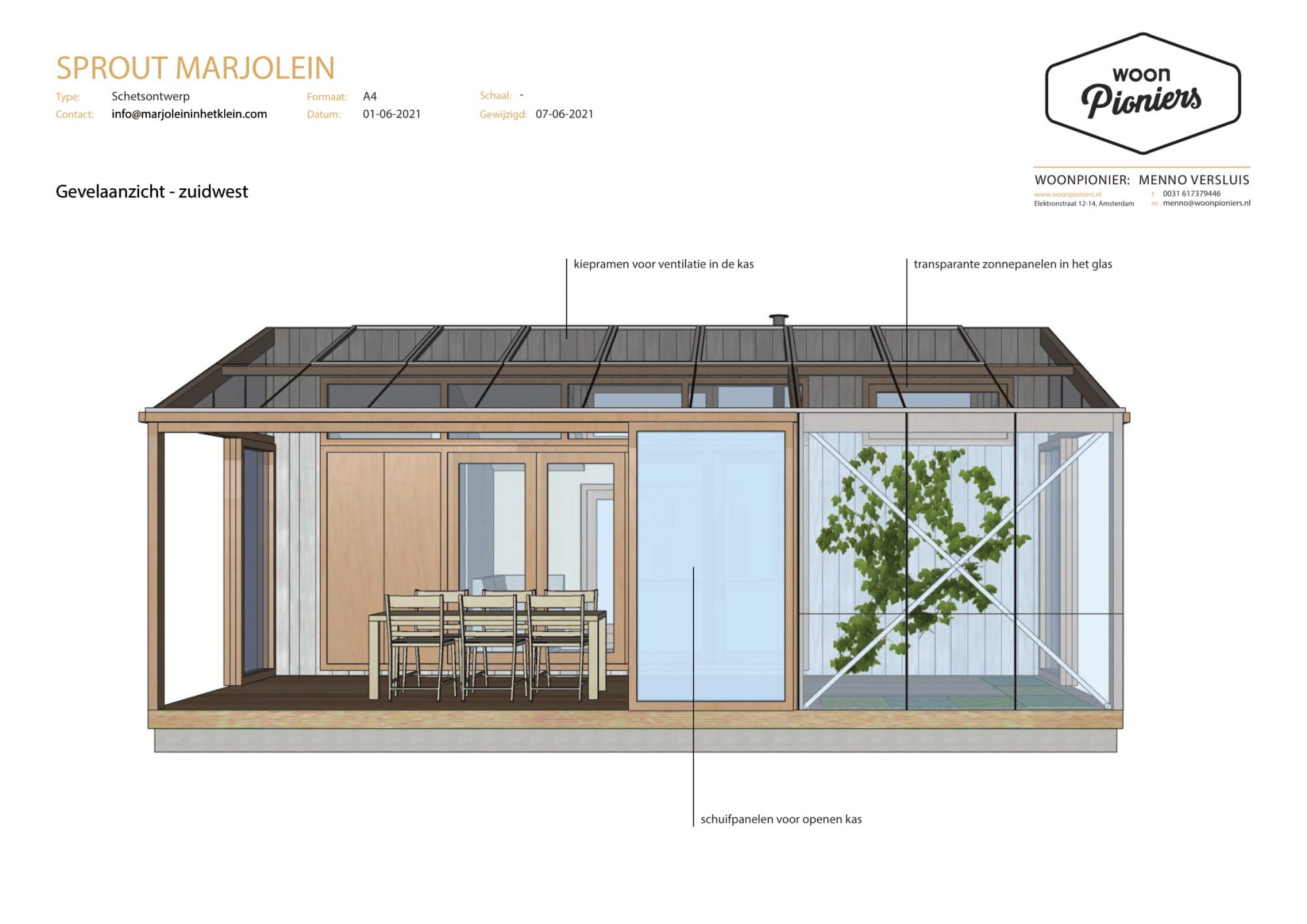
Figuring out the installations is quite a puzzle. I am not the most technical person on earth as you may know and, this time, I must meet the very strict building regulations for new construction. That means the BENG and, also the TOjuli. Yes, I am learning tons again! Yesterday we had a meeting organized by the municipality of Olst-Wijhe, with Senior Advisor of building regulations Joost Pothuis. Several future Olstergaard residents foresee problems meeting the BENG standard with their Tiny or Tiny+ houses, which is why the municipality has called in Joost to help us on our way. I paid attention and took notes, there will be a separate blog about that soon.
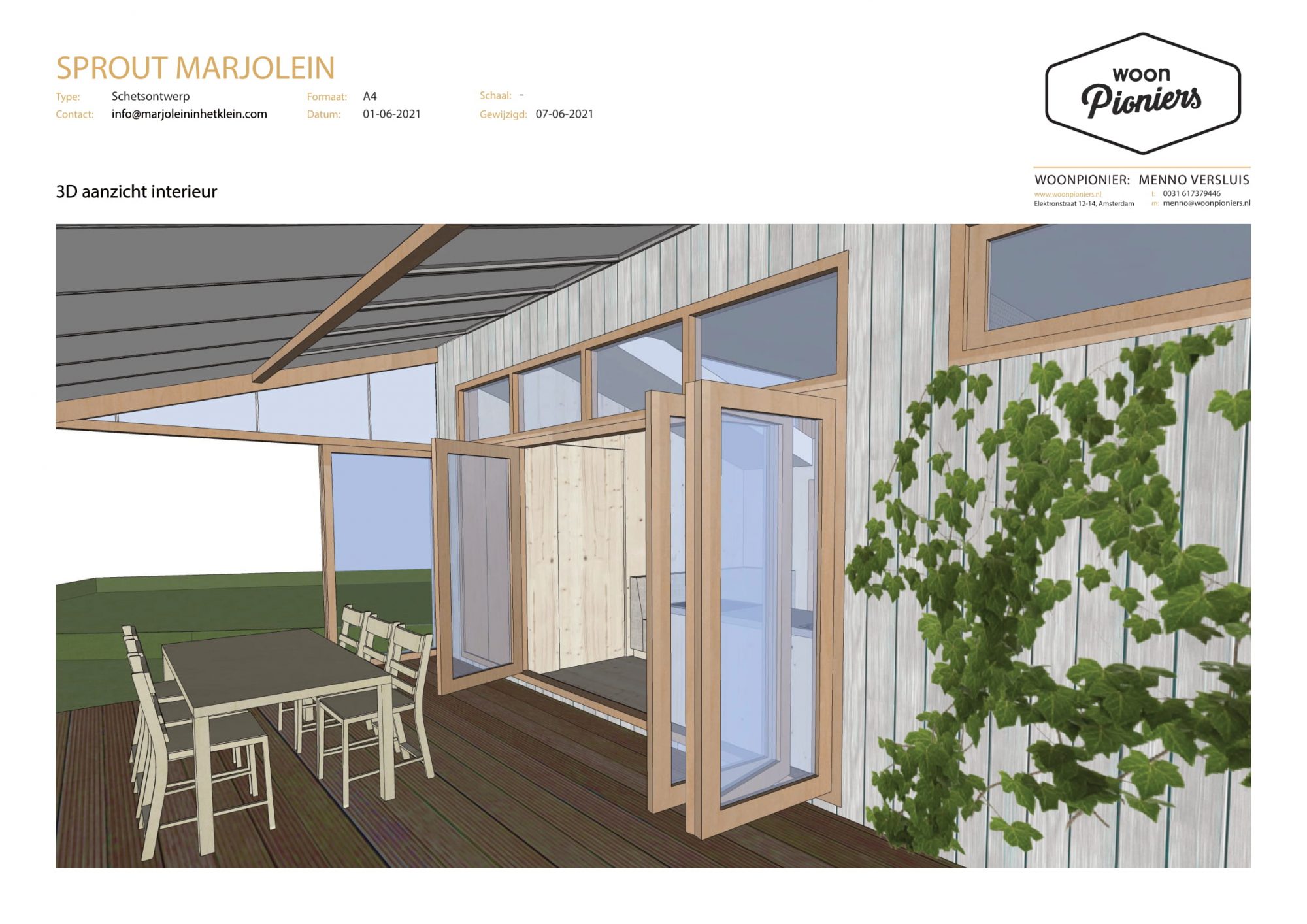
TOJuly was new to me. This is legislation to make new houses climate-proof, especially with regards to cooling. It could get quite warm in my house with a greenhouse, I expect, even though the greenhouse can be opened on all sides and the windows in the roof can also be opened. My future neighbor Ingrid is planning to install a ground pipe ventilation system and I think that is a very interesting solution. I’m going to dig into that a bit more, but I think I might also opt for that. It is the most energy efficient method of cooling I can think of. It works like this: you lay a long pipe 1.5 to 2 meters below the ground. The end comes out of the ground a little way from your house, and a heat recovery installation sucks in the air. And because that air passes through the tube into the earth, it cools down in the summer and warms up in the winter. That’s it in a nutshell.
I am delving into induction cooking, heating water with a boiler, whether an electric oven will also work when you are off-grid, and (semi-) transparent solar panels. I really want to put the latter on the roof of the greenhouse. I need to have a clear picture of all the installations, because I need that for the BENG calculation. I probably also need to find someone who is certified to make such a calculation. But Menno may pick up on that; I’ll ask him about that in our discussion today.
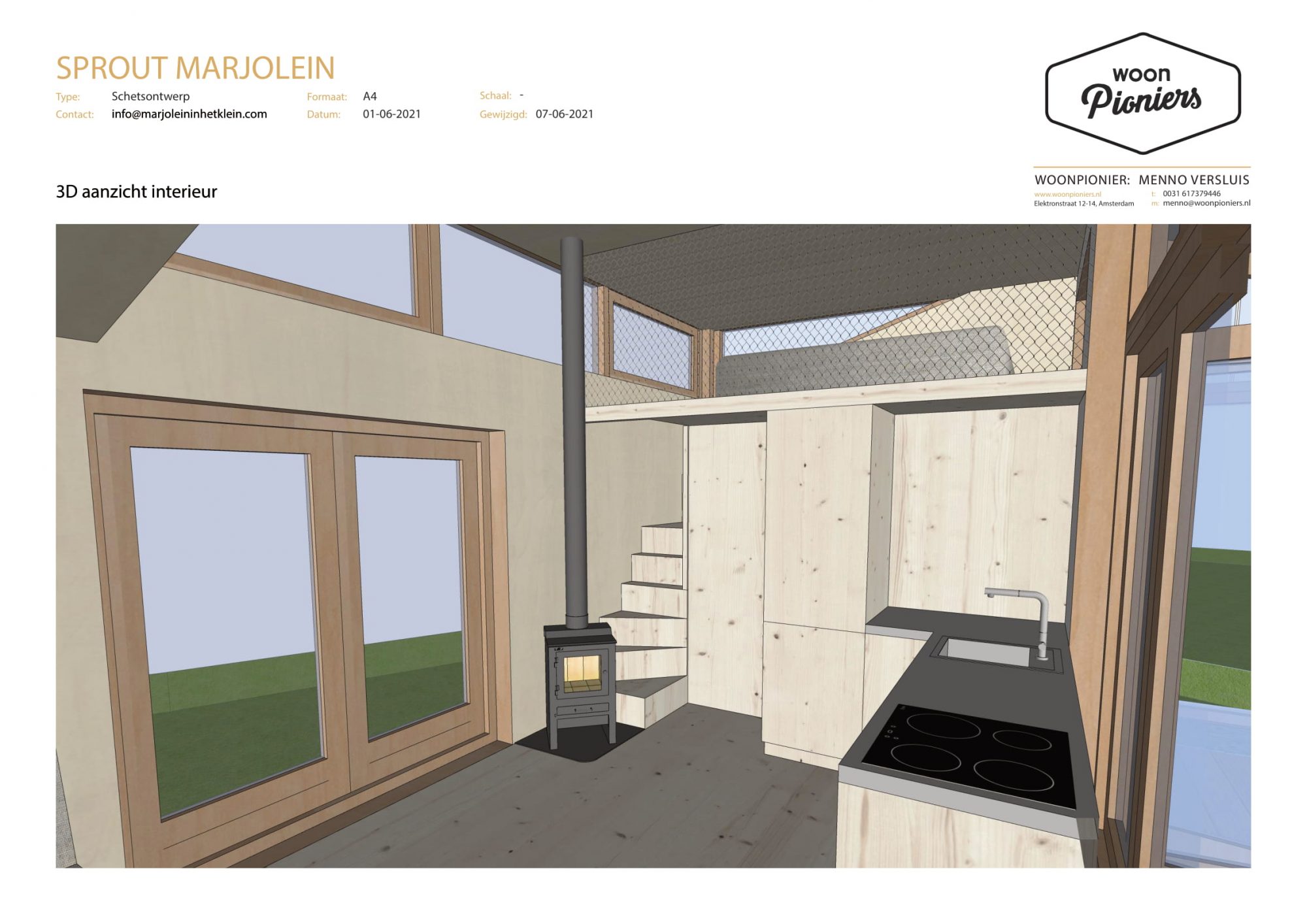
And then there is so much more to arrange. The lot must be probed to determine the foundations needed for my future house. I must check whether I need a new appraisal, when my mortgage will start, sell my current house and all the organization that comes with that move, arrange a temporary place to live for from October, etc. Phew… no wonder I don’t sleep well! I can’t oversee it all yet, but I’m sure I will get there. Step by step.
There is so much good news to report too. I have already found fantastic partners to work with. Old acquaintances, such as Woonpioniers, Victron Energy and Renobad, but also new collaborations with JustNimbus, Platowood, Oldenboom and Weenk foundations. Triodos and Viisi Hypotheken are also special partners that I really appreciate. I am very happy with all the enthusiastic responses. We are going to turn it into a beautiful Tiny House. We are going to show that a Tiny House is not only a temporary movable house on wheels but can also be a permanent small house on foundations; a Tiny House that is welcome in every municipality, where young and old and everything in-between can live in with great pleasure; a Tiny House that is affordable, but with a small ecological impact: bio-based, nature-inclusive, self-sufficient in energy. We’re going for it!

Leave a Reply