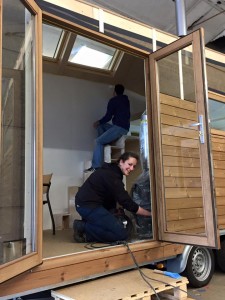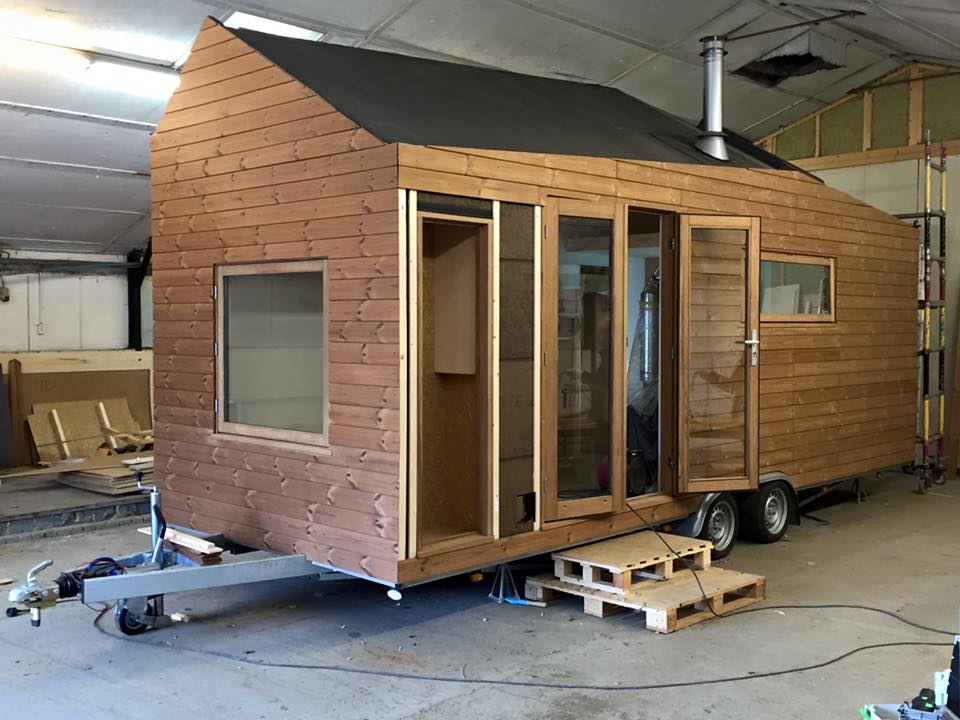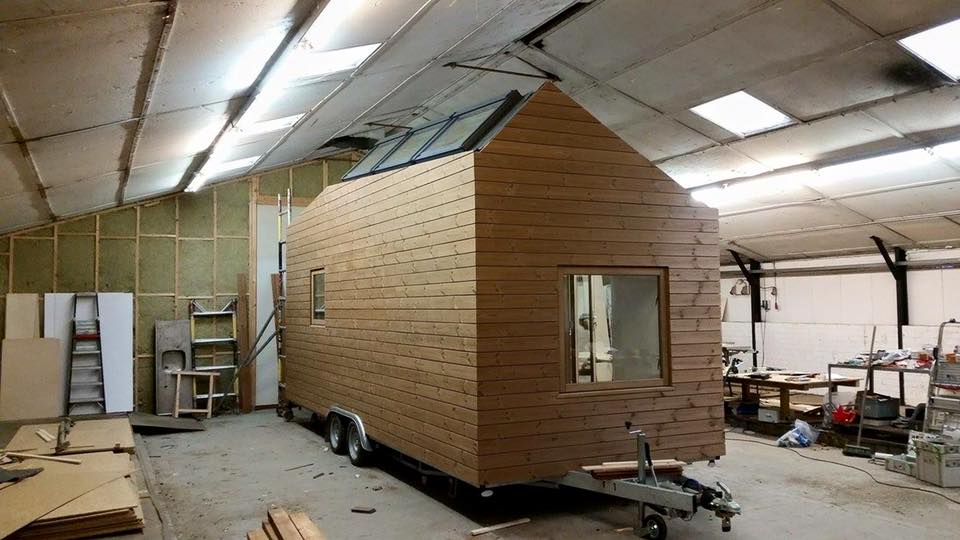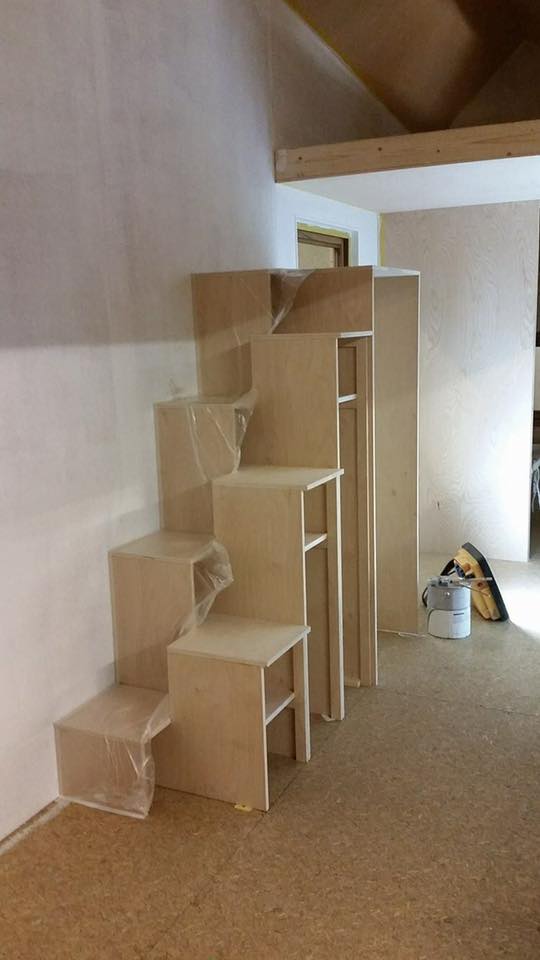I am sitting at my laptop in the warehouse where my Tiny House is being built, and there are quite a few people working today. Kenneth is building the deck, Dimka and Anna are finishing the cladding, and Carolin and André are painting the inside. I feel a little useless. Everyone is working away and I am making calls, answering e-mails, arranging the rent of the warehouse for another month… All useful, but I still feel a little guilty somehow. But, to be honest, I am not a builder and there’s not really anything I can help with right now. I am grateful for all the help I have and take good care of them by preparing a nice healthy lunch and a cup of coffee or tea when needed. And when it’s all done and I’m settled in my Tiny House , I’m going to organize a party for everyone who helped during construction. I hope the weather is nice by then; otherwise it will be rather crowded in my house! ;)

I have been planning to dedicate an article on my blog to the cladding and the construction of the walls and roof for a while now, and now I have time for that. For the construction we have chosen environmentally friendly materials. In this blog I described the insulation, in case you want to refresh your memory. For the façade we chose ModiWood, which is thermally modified wood. This is a process in which responsibly produced European softwood is preserved and made easy to maintain. The wood is alternately heated and cooled, which changes the cell structure and gives the wood a beautiful deep brown color and properties similar to tropical hardwood. Thermally preserved wood is light in weight, strong and lasts untreated for years. It does not need to be painted and ages in a natural way. Therefore, it is a very sustainable choice, but in addition it is incredibly beautiful!
ModiWood is produced by the Fetim Group: a company I’ve discovered to be very progressive and environmentally conscious. They understand that times change and that we need to look after the earth, but they also realize that personalization is becoming increasingly important to the customer. You can also see that in the Tiny House movement: people want a unique home tailored to their own wishes and needs . I am very happy to call the Fetim Group my sponsor. They have been extremely enthusiastic, helpful and genuinely interested from the very beginning. Thank you very much Alex, Thijs, Prosper and Thomas!


In the design of my Tiny House, Walden’s team had chosen the same wood as the cladding for the roofing. This looks beautiful but is not fully waterproof. To ensure that the roof doesn’t leak, they first placed a layer of EPDM and then the wood with the solar panels on top of the roof, and put aluminum strips in between. The roof structure is as follows, from the inside out:
- 9 mm birch plywood
- 69 mm sheep’s wool insulation
- 22 mm Celit
- EPDM
- Aluminum strips
- 18 mm ModiWood cladding, 3 PV panels of 195.5 x 99.5 cm
The construction of the walls is from the inside outwards:
- 11 mm Ecoboard
- 69 mm sheep’s wool insulation
- 22 mm Celit
- 12 mm air cavity
- 18 mm ModiWood cladding
Well, even though I’m bothering Dimka with technical questions, I might as well let you know how the floor is made. This is from bottom to top, with the trailer as the base:
- 4 mm concrete plywood
- Beams with sheep’s wool insulation
- Vapour-regulating film
- 18 mm Ecoboard

Image by Mathias Loeckx
You can’t just come up with this stuff! Fortunately, I have a wonderful team for that, with Lena, Laurens and Vincent from Walden and Dimka from Tiny-House.nl! That façade looks so beautiful with the ModiWood, and I have more respect for Dimka and his golden hands every day. The wood of the façade and that of the window frames also complement each other so nicely. My Tiny House is being built with beautiful, honest materials and craftsmanship! Dimka has started the stairs by now, and I have tried them out and they work fine. And tomorrow the solar panel installation will be installed. But you will be able to read about that in the next blog, which will also be about Tiny House techniques! Woohooo! :)


Thanks for helping me understand that using or applying a layer of EPDM would be needed to keep the material from having leaks when you are choosing wood for the house cladding installation. I will share this information with my on to because she might have to get that kind of project for her backyard, because you wanted to have a tiny place there for her daughter. It will be where she will attend her homeschooling program, because she thinks that it is safer for her to be at home.