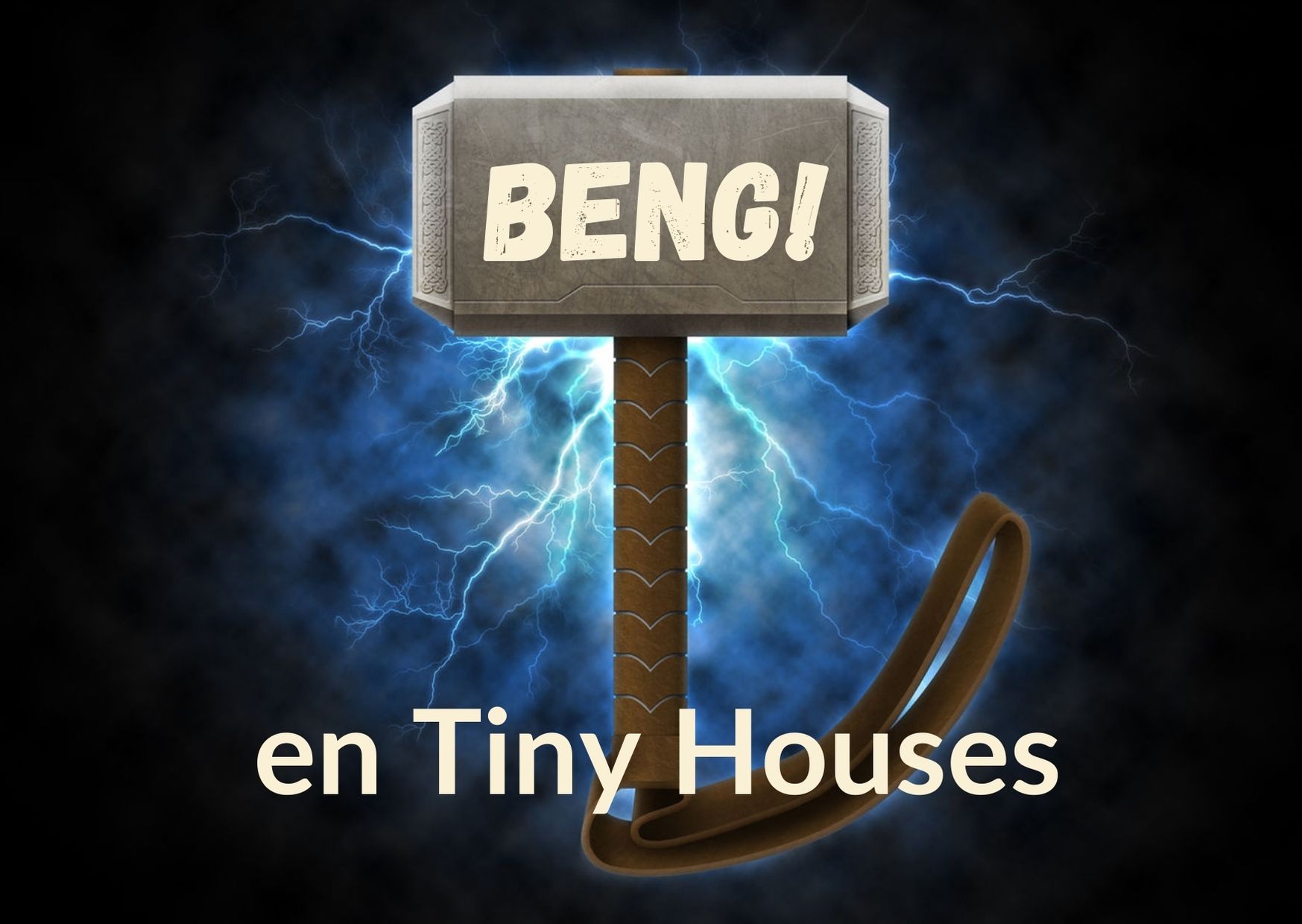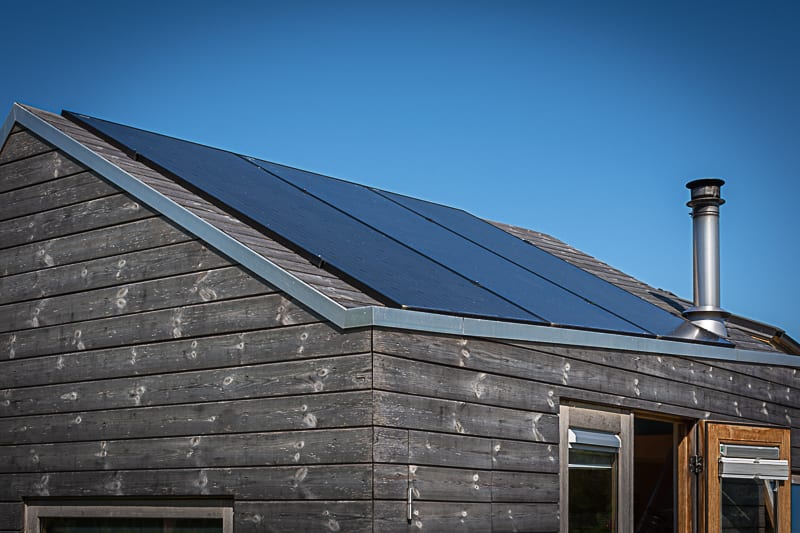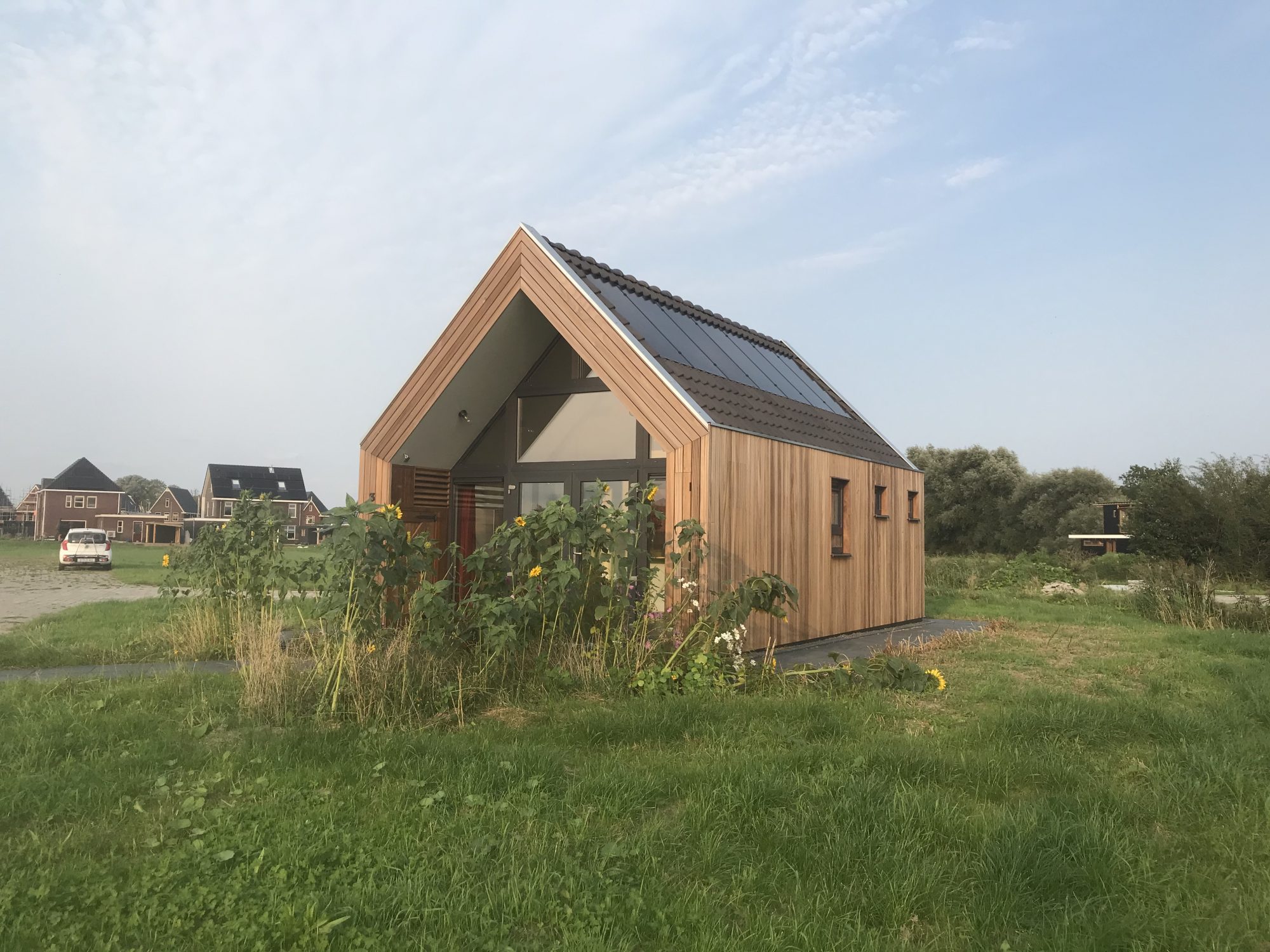Since January 1, 2021, the new BENG standard applies to all new houses including Tiny Houses. The BENG is a calculation that is largely about guaranteeing the smallest possible energy requirement for buildings. In this blog I will give you some information following a meeting about the BENG that I recently attended. Sorry, it’s a long read! But it is also an important topic.

A little background info on the reason for this particular subject:
In the municipality of Olst-Wijhe there will be a green residential area where residents can build their own houses (or have them built), within a framework that must ensure that the neighborhood becomes nature-inclusive and circular, and, of course, within the applicable building regulations. Tiny Houses (up to 50 m2) and tiny+ houses (slightly larger than 50 m2) are also welcome.
The new BENG standard has been applicable since 1 January 2021, which means that all houses in the Olstergaard must comply. This is a challenge for Tiny Houses but also for bio-based building. There are therefore residents who expect problems in meeting the BENG, especially people who want to live in a Tiny House in the Olstergaard. To support them, the municipality of Olst-Wijhe enlisted the help of Senior Advisor of building regulations Joost Pothuis and his colleague Wesley van den Hoeven.
Last week was the first meeting that I attended as a future resident of Olstergaard. In this meeting, Joost first explained, using examples from the BouwEXPO Tiny Housing in Almere, how Tiny Houses can fit within the Building Decree. To limit the length of this article a bit, I will only discuss the handling of the BENG and TOjuli requirements.
Tiny Houses and the Building Decree: a Tiny House is a fully-fledged home and must therefore comply with the applicable building regulations. At present, this is, among other things, the Building Decree 2012 (Bouwbesluit 2012). That this is possible has already been amply proven. In this blog you can find more information about what the Building Decree offers when building a Tiny House:
What is the BENG?
The BENG (stands for nearly Energy Neutral buildings) requirements are a result of EU regulations, the energy agreement, and the Paris Climate Goals. The latter determine that CO2 emissions will be completely phased out by 2050. The built environment is largely responsible for emissions. The BENG is an important step to limit the energy demand of homes/buildings.
The BENG is a 3-step (indicators) strategy to make a design energy efficient:
- BENG1: the maximum energy requirement – this concerns the thermal properties and airtightness of structures.
- BENG 2: primary fossil energy use – the sum of energy consumption of installations, the yield of PV panels is deducted from this.
- BENG3: renewable energy – solar energy, heat pump, etc.

TOjuli
TOjuly is part of the BENG: it is an additional requirement to prevent overheating in homes, which is based on the temperature exceedance in the month of July. In 2019 we had a very hot summer and due to climate change we will experience this more often. To avoid problems, the legislator has introduced a requirement to prevent overheating. Measures to meet this requirement are active cooling, sun protection, summer night ventilation, et cetera.
BENG and Tiny Houses:
The BENG is intended for all buildings (except for stables). There is a difference in the use of buildings, but all are tested against BENG. This is reflected in the requirements. In BENG1, the ratio of loss area to floor area plays a role. The loss area is where heat losses from the structure to the outside take place, in facades, floors and roofs. If additional heat losses are unavoidable, this is taken into account in the BENG calculation. For example: for a corner house the requirements are less high than for an apartment.
The BENG therefore takes the construction method into account and makes a distinction between light and heavy. With light you can think of wood, with heavy you can think of concrete. If there is less thermal mass to retain heat, this is reflected in BENG1. That is unfavorable, so this is compensated by a lighter requirement for light construction.
Only factors on one’s own plot, like shading and installations, are being taken into account. Is there shade on the building from an object on another plot? Then there is a surcharge factor. Trees are not included.
Where it was previously possible to compensate with solar panels, this is now no longer possible through the 3-step Beng test.

What do you do when a BENG calculation does not meet 1 or more indicators?
First of all, it is important to make a BENG calculation. Before that, you don’t know if there is a problem, and you can’t figure out what the problem is exactly. Depending on this, an expert can provide solutions for the design of the house and the choice of installations.
Investigating an equivalent solution (see this blog for an explanation of equivalence) is also possible, but only if there really is no other solution. You need the help of an advisor for this. An equivalent solution should focus on the problem and offer an alternative, without losing sight of the goal set by the government.
Please note: there is no relaxation of the BENG requirements for private construction or for off-grid homes.
When determining the BENG requirements, cost optimality and cost effectiveness were an important starting point. The BENG was based on reference homes and there were no Tiny Houses in that package. Therefore, no calibration for Tiny Houses has taken place. This provides tools for calibrating the BENG to Tiny Houses based on studies for other homes, and provides starting points for arriving at an equivalent solution when necessary.
But: first look carefully to see whether it is really not possible to comply with BENG.
A BENG calculation must be done by a certified BENG assessor. If there is already an EPC calculation, it saves a lot of work. However, the EPC is based on only 1 number, the BENG on 3 indicators. An EPC calculation is no longer necessary now that the BENG is valid.

Tiny House in Tiny House Techum, Leeuwarden
Where is the bottleneck when it comes to Tiny Houses?
The information above explains what the BENG is in general terms but may not yet clearly indicate why the BENG is a challenge for Tiny Houses. A Tiny House has a relatively large surface area that is exposed to the outside air compared to the floor area, which is disadvantageous. Residents often wish to build bio-based and sometimes low-tech, which has consequences for the BENG calculation. Moreover, Tiny Houses have not been considered in determining the BENG requirements; they have not been used as reference homes. A Tiny House doesn’t actually need much to heat and on a sunny day in winter it doesn’t even need heating during the day; the sun does the work. However, this will probably not be recognized in the BENG calculation.
My opinion about the BENG
The BENG is there for a reason, and I think it is very important to recognize that the BENG ensures that houses are built a lot more environmentally friendly. It is also very important that we constantly realize what the underlying value is: we need to use less energy and fewer raw materials if future generations also want to enjoy this planet, and if we want to be able to continue to live in a pleasant climate ourselves. I think it’s important, when I look at the Tiny House movement, to take the intent of the residents into account when it comes to private construction.
If someone would love to live in an environmentally friendly small house —preferably bio-based and with as little electronic equipment as possible — thereby causing the smallest possible impact on the earth, but is hampered by regulations that pursue the same goal, then something is going wrong. And I’m a little worried that this is the case with Tiny Houses and the BENG requirements. You then force people to make adjustments to their design and incur high costs for all kinds of experts and installations that they do not want. Only because their unique little house does not fit in the box because the regulations are only calibrated to regular homes. Are we not missing the target? I think we must watch out for that, and I hope that the permit officials at the municipality offices will consider this.
In any case, I’m very glad that the municipality of Olst-Wijhe is doing its best to facilitate the residents of the Olstergaard. By enlisting the help of Nieman and organizing this meeting and follow-up meeting(s). We will then go deeper into the designs and then we will see if there really are bottlenecks and where they are, and hopefully come up with solutions. To be continued!

Leave a Reply